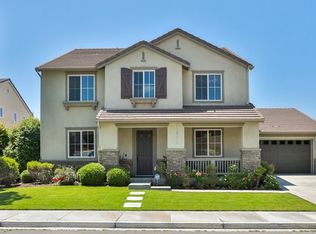Incredible, executive home with a stunning view in the highly desirable community of The Fairway Canyons! Situated at the end of the cul-de-sac, with expansive 360 degree views, and overlooking the golf course/ natural hillside, this one-of-a-kind property has everything you could possibly dream of. This 4358 square foot home has the perfect layout! Downstairs, enjoy a formal entry, spacious formal dining & living rooms w/ cathedral ceilings, solid wood flooring, large family room, chef's kitchen w/ breakfast nook, office/den, & bedroom suite w/ attached bathroom, & powder room! There are tall windows, and views of the spectacular backyard with lush landscaping. The Kitchen has room for entertaining, featuring spacious granite countertops, oversized island and breakfast bar, wine fridge, built-in cabinetry, stainless gas appliances, and porcelain tile flooring! Upstairs, you'll find the game/room bonus room with storage closets! (This room could easily become a 6th bedroom again). The master suite has an incredible view of the backyard, hills, and golf course- with its own private balcony! The room features two walk-in closets, soaking tub, double sink vanity with make-up area, walk-in shower, and plenty of natural light. There are 3 additional bedrooms upstairs and two additional bathrooms with tubs/showers, and a large laundry room with extensive storage. The sellers spared no expense while creating an incredible private oasis in this home! Enjoy the beautiful in-ground heated "spool" outside (spa/pool) with waterfall, ozone unit, chlorine injector, nature two conditioner, cartridge filter, pump for jets, and a jetted bench 3/4 around the pool. The covered gazebo has a built-in kitchen with fan/light, bbq island with superb "Fire Magic" grill, refrigerator, ice box, sink, and 2 burner cooktop- with lovely gas fire pit nearby. There is an additional gazebo for shaded seating, and a large grass area with established trees. The front yard features beautiful landscaping, an impressive water fountain in the entry, and plenty of parking for entertaining. Other features: 3 car tandem garage with built-in cabinetry, and a separate 1 car garage (optional workshop), alarm system, retractable screen door leading to balcony, double pane windows, two a/c units, and so much more! Community features resort-style swimming pools, splash pad, fitness center, clubhouse, lounge, dining and meeting rooms, access to golf, and in-home fiber optic internet! You must see!
This property is off market, which means it's not currently listed for sale or rent on Zillow. This may be different from what's available on other websites or public sources.
