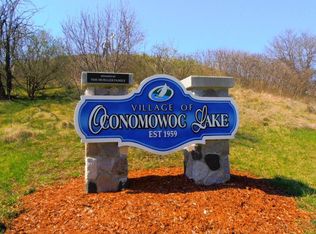Closed
$1,100,000
34630 Springbank ROAD, Oconomowoc, WI 53066
5beds
4,500sqft
Single Family Residence
Built in 1991
3.43 Acres Lot
$1,153,300 Zestimate®
$244/sqft
$5,148 Estimated rent
Home value
$1,153,300
$1.04M - $1.30M
$5,148/mo
Zestimate® history
Loading...
Owner options
Explore your selling options
What's special
Nestled in the heart of lake country, in the quaint village of Oconomowoc Lake, this timeless, stately Tudor sits on 3+ private acres with a gorgeous tree-lined entrance. Spacious rooms throughout, perfect for entertaining. The backyard oasis features expansive maintenance free decks, large patio, inground pool & hot tub for all your outdoor enjoyment. A grand foyer with an enchanting spiral staircase welcomes you into the home. Updated with modern touches while preserving classic charm, this home has been meticulously cared for, showcasing pride of ownership. Enjoy the tranquility of your own retreat with great commuter access. Fenced in backyard. See all features and updates in documents. A rare opportunity to own a home that blends elegance, privacy, and convenience.
Zillow last checked: 8 hours ago
Listing updated: May 29, 2025 at 01:15am
Listed by:
Lori Fritz 262-391-0009,
First Weber Inc - Delafield
Bought with:
Matthew J Krawczyk
Source: WIREX MLS,MLS#: 1913411 Originating MLS: Metro MLS
Originating MLS: Metro MLS
Facts & features
Interior
Bedrooms & bathrooms
- Bedrooms: 5
- Bathrooms: 3
- Full bathrooms: 3
- Main level bedrooms: 1
Primary bedroom
- Level: Upper
- Area: 285
- Dimensions: 19 x 15
Bedroom 2
- Level: Upper
- Area: 216
- Dimensions: 18 x 12
Bedroom 3
- Level: Upper
- Area: 192
- Dimensions: 16 x 12
Bedroom 4
- Level: Upper
- Area: 143
- Dimensions: 13 x 11
Bedroom 5
- Level: Main
- Area: 182
- Dimensions: 14 x 13
Bathroom
- Features: Tub Only, Ceramic Tile, Master Bedroom Bath: Tub/No Shower, Master Bedroom Bath: Walk-In Shower, Master Bedroom Bath, Shower Over Tub, Shower Stall
Dining room
- Level: Main
- Area: 180
- Dimensions: 15 x 12
Family room
- Level: Main
- Area: 330
- Dimensions: 22 x 15
Kitchen
- Level: Main
- Area: 420
- Dimensions: 21 x 20
Living room
- Level: Main
- Area: 294
- Dimensions: 21 x 14
Office
- Level: Main
- Area: 180
- Dimensions: 15 x 12
Heating
- Natural Gas, Forced Air, Multiple Units, Zoned
Cooling
- Central Air, Multi Units
Appliances
- Included: Cooktop, Dishwasher, Disposal, Dryer, Microwave, Oven, Refrigerator, Washer, Water Softener
Features
- Central Vacuum, High Speed Internet, Pantry, Cathedral/vaulted ceiling, Walk-In Closet(s), Wet Bar
- Flooring: Wood or Sim.Wood Floors
- Windows: Skylight(s)
- Basement: 8'+ Ceiling,Block,Finished,Full,Sump Pump
Interior area
- Total structure area: 4,500
- Total interior livable area: 4,500 sqft
Property
Parking
- Total spaces: 3
- Parking features: Garage Door Opener, Attached, 3 Car, 1 Space
- Attached garage spaces: 3
Features
- Levels: Two
- Stories: 2
- Patio & porch: Deck, Patio
- Pool features: In Ground
- Has spa: Yes
- Spa features: Private
- Fencing: Fenced Yard
Lot
- Size: 3.43 Acres
- Features: Wooded
Details
- Parcel number: OCLV0578999008
- Zoning: RES
Construction
Type & style
- Home type: SingleFamily
- Architectural style: Tudor/Provincial
- Property subtype: Single Family Residence
Materials
- Stone, Brick/Stone, Stucco/Slate, Wood Siding
Condition
- 21+ Years
- New construction: No
- Year built: 1991
Utilities & green energy
- Sewer: Septic Tank
- Water: Well
- Utilities for property: Cable Available
Community & neighborhood
Location
- Region: Oconomowoc
- Municipality: Oconomowoc Lake
Price history
| Date | Event | Price |
|---|---|---|
| 5/28/2025 | Sold | $1,100,000+2.3%$244/sqft |
Source: | ||
| 5/18/2025 | Pending sale | $1,075,000$239/sqft |
Source: | ||
| 4/13/2025 | Contingent | $1,075,000$239/sqft |
Source: | ||
| 4/11/2025 | Listed for sale | $1,075,000+150%$239/sqft |
Source: | ||
| 8/16/1999 | Sold | $430,000$96/sqft |
Source: Public Record Report a problem | ||
Public tax history
| Year | Property taxes | Tax assessment |
|---|---|---|
| 2023 | $7,985 -16.5% | $825,200 +8.2% |
| 2022 | $9,563 +15% | $762,900 +14.2% |
| 2021 | $8,319 -1.2% | $668,200 +5.6% |
Find assessor info on the county website
Neighborhood: 53066
Nearby schools
GreatSchools rating
- 8/10Meadow View Elementary SchoolGrades: PK-4Distance: 2.6 mi
- 7/10Nature Hill Intermediate SchoolGrades: 5-8Distance: 3 mi
- 6/10Oconomowoc High SchoolGrades: 9-12Distance: 2.8 mi
Schools provided by the listing agent
- Elementary: Meadow View
- Middle: Nature Hill
- High: Oconomowoc
- District: Oconomowoc Area
Source: WIREX MLS. This data may not be complete. We recommend contacting the local school district to confirm school assignments for this home.
Get pre-qualified for a loan
At Zillow Home Loans, we can pre-qualify you in as little as 5 minutes with no impact to your credit score.An equal housing lender. NMLS #10287.
Sell for more on Zillow
Get a Zillow Showcase℠ listing at no additional cost and you could sell for .
$1,153,300
2% more+$23,066
With Zillow Showcase(estimated)$1,176,366
