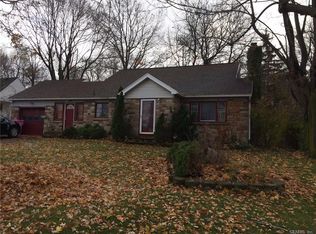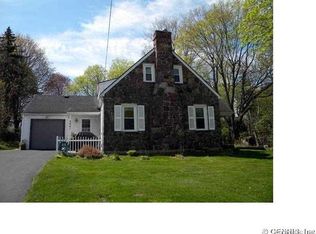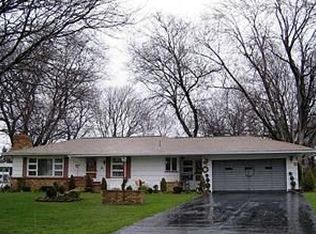Closed
$220,000
3463 W Ridge Rd, Rochester, NY 14626
3beds
1,604sqft
Single Family Residence
Built in 1958
0.32 Acres Lot
$244,100 Zestimate®
$137/sqft
$2,054 Estimated rent
Maximize your home sale
Get more eyes on your listing so you can sell faster and for more.
Home value
$244,100
$232,000 - $256,000
$2,054/mo
Zestimate® history
Loading...
Owner options
Explore your selling options
What's special
Welcome to 3463 West Ridge Road! An extremely well cared for, spacious 3 bedroom ranch. Freshly painted interior. Brand new carpet in all 3 bedrooms and the SPACIOUS great room, plus new Vinyl Plank flooring in the dining & living room. Granite countertops in kitchen. Big ticket items are checked off the list! High efficiency furnace with central air, natural gas backup generator (2014), 30 yr roof (2008), vinyl siding & Pace vinyl replacement windows. First floor laundry option. Walk in closet of the Great Room gives great potential to add a powder room. Big basement provides plenty of room for storage or future finished living space. Patio overlooks the roomy back yard. Close to restaurants, shops and all of the amenities you would need. A must see!
Zillow last checked: 8 hours ago
Listing updated: July 31, 2023 at 05:07am
Listed by:
Maggie Coleman 585-278-3199,
43 North Real Estate LLC
Bought with:
David A Utz, 10401274235
RE/MAX Realty Group
Source: NYSAMLSs,MLS#: R1457651 Originating MLS: Rochester
Originating MLS: Rochester
Facts & features
Interior
Bedrooms & bathrooms
- Bedrooms: 3
- Bathrooms: 1
- Full bathrooms: 1
- Main level bathrooms: 1
- Main level bedrooms: 3
Heating
- Gas, Forced Air
Cooling
- Central Air
Appliances
- Included: Dryer, Gas Oven, Gas Range, Gas Water Heater, Refrigerator, Washer
Features
- Ceiling Fan(s), Eat-in Kitchen, Separate/Formal Living Room, Sliding Glass Door(s), Natural Woodwork, Window Treatments, Bedroom on Main Level, Main Level Primary
- Flooring: Carpet, Ceramic Tile, Tile, Varies
- Doors: Sliding Doors
- Windows: Drapes
- Basement: Full,Sump Pump
- Has fireplace: No
Interior area
- Total structure area: 1,604
- Total interior livable area: 1,604 sqft
Property
Parking
- Total spaces: 2.5
- Parking features: Attached, Electricity, Garage, Water Available
- Attached garage spaces: 2.5
Features
- Levels: One
- Stories: 1
- Patio & porch: Patio
- Exterior features: Blacktop Driveway, Patio
Lot
- Size: 0.32 Acres
- Dimensions: 80 x 174
- Features: Near Public Transit
Details
- Parcel number: 2628000731600002042000
- Special conditions: Standard
- Other equipment: Generator
Construction
Type & style
- Home type: SingleFamily
- Architectural style: Ranch
- Property subtype: Single Family Residence
Materials
- Vinyl Siding
- Foundation: Block
- Roof: Asphalt
Condition
- Resale
- Year built: 1958
Utilities & green energy
- Sewer: Connected
- Water: Connected, Public
- Utilities for property: Sewer Connected, Water Connected
Community & neighborhood
Location
- Region: Rochester
- Subdivision: Craighill Sub
Other
Other facts
- Listing terms: Cash,Conventional,FHA,VA Loan
Price history
| Date | Event | Price |
|---|---|---|
| 4/18/2023 | Sold | $220,000+10.1%$137/sqft |
Source: | ||
| 3/17/2023 | Pending sale | $199,900$125/sqft |
Source: | ||
| 3/1/2023 | Listed for sale | $199,900+24.9%$125/sqft |
Source: | ||
| 8/12/2021 | Sold | $160,000+14.4%$100/sqft |
Source: | ||
| 7/2/2021 | Pending sale | $139,900$87/sqft |
Source: | ||
Public tax history
| Year | Property taxes | Tax assessment |
|---|---|---|
| 2024 | -- | $155,800 |
| 2023 | -- | $155,800 -4.4% |
| 2022 | -- | $163,000 +32.5% |
Find assessor info on the county website
Neighborhood: 14626
Nearby schools
GreatSchools rating
- 6/10Craig Hill Elementary SchoolGrades: 3-5Distance: 0.4 mi
- 4/10Olympia High SchoolGrades: 6-12Distance: 2.5 mi
- NAAutumn Lane Elementary SchoolGrades: PK-2Distance: 1 mi
Schools provided by the listing agent
- Elementary: Craig Hill Elementary
- District: Greece
Source: NYSAMLSs. This data may not be complete. We recommend contacting the local school district to confirm school assignments for this home.


