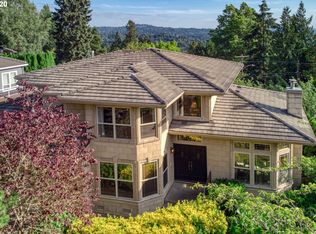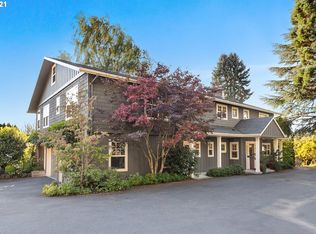Sold
$1,019,000
3463 SW Doschview Ct, Portland, OR 97239
5beds
4,910sqft
Residential, Single Family Residence
Built in 1997
0.26 Acres Lot
$984,900 Zestimate®
$208/sqft
$7,611 Estimated rent
Home value
$984,900
$906,000 - $1.07M
$7,611/mo
Zestimate® history
Loading...
Owner options
Explore your selling options
What's special
Live effortlessly in this sun-filled custom residence. A cheerful center for everyday activity, this property has it all: high ceilings, oversized windows, main floor living and stunning valley views. Situated in the West Hills View Estates, a quiet gated community, this home is a perfect place for the creative buyer to live their vision. The front courtyard, spacious Ipe deck, patio and flat yard are the ideal outdoor spaces for both formal and informal entertaining. Conveniently located in Southwest Portland just steps from trails and parks, and close to hospitals, NW 23rd and the High Tech Corridor. [Home Energy Score = 2. HES Report at https://rpt.greenbuildingregistry.com/hes/OR10225531]
Zillow last checked: 8 hours ago
Listing updated: August 14, 2024 at 08:48am
Listed by:
Macey Laurick 503-730-4576,
Windermere Realty Trust,
MJ Steen 503-816-7444,
Windermere Realty Trust
Bought with:
Krystin Bassist, 200204243
Windermere Realty Trust
Source: RMLS (OR),MLS#: 24118498
Facts & features
Interior
Bedrooms & bathrooms
- Bedrooms: 5
- Bathrooms: 5
- Full bathrooms: 3
- Partial bathrooms: 2
- Main level bathrooms: 3
Primary bedroom
- Features: Bay Window, Double Sinks, Jetted Tub, Shower, Suite, Walkin Closet, Wallto Wall Carpet
- Level: Main
- Area: 240
- Dimensions: 16 x 15
Bedroom 2
- Features: Double Closet, Suite, Wallto Wall Carpet
- Level: Lower
- Area: 169
- Dimensions: 13 x 13
Bedroom 3
- Features: Double Closet, Wallto Wall Carpet
- Level: Lower
- Area: 169
- Dimensions: 13 x 13
Bedroom 4
- Features: Bay Window, Walkin Closet, Wallto Wall Carpet
- Level: Lower
- Area: 256
- Dimensions: 16 x 16
Dining room
- Features: Wainscoting, Wood Floors
- Level: Main
- Area: 143
- Dimensions: 13 x 11
Kitchen
- Features: Appliance Garage, Builtin Refrigerator, Dishwasher, Eat Bar, Island, Microwave, Pantry, Skylight, Double Oven, Quartz, Wood Floors
- Level: Main
- Area: 240
- Width: 15
Living room
- Features: Builtin Features, Fireplace, High Ceilings, Wallto Wall Carpet
- Level: Main
- Area: 208
- Dimensions: 16 x 13
Heating
- Forced Air, Zoned, Fireplace(s)
Cooling
- Central Air
Appliances
- Included: Appliance Garage, Built-In Refrigerator, Cooktop, Dishwasher, Double Oven, Down Draft, Microwave, Washer/Dryer, Gas Water Heater
Features
- Central Vacuum, High Ceilings, Quartz, Soaking Tub, Wainscoting, Walk-In Closet(s), Double Closet, Suite, Eat Bar, Kitchen Island, Pantry, Built-in Features, Double Vanity, Shower, Cook Island, Tile
- Flooring: Tile, Wall to Wall Carpet, Wood
- Windows: Bay Window(s), Skylight(s)
- Basement: Daylight,Exterior Entry,Finished
- Number of fireplaces: 2
- Fireplace features: Gas, Wood Burning
Interior area
- Total structure area: 4,910
- Total interior livable area: 4,910 sqft
Property
Parking
- Total spaces: 3
- Parking features: Driveway, On Street, Garage Door Opener, Attached, Oversized
- Attached garage spaces: 3
- Has uncovered spaces: Yes
Accessibility
- Accessibility features: Garage On Main, Main Floor Bedroom Bath, Accessibility
Features
- Stories: 3
- Patio & porch: Deck
- Exterior features: Garden, Yard
- Has spa: Yes
- Spa features: Bath
- Fencing: Fenced
- Has view: Yes
- View description: Territorial, Valley
Lot
- Size: 0.26 Acres
- Features: Private, SqFt 10000 to 14999
Details
- Parcel number: R301096
Construction
Type & style
- Home type: SingleFamily
- Architectural style: Traditional
- Property subtype: Residential, Single Family Residence
Materials
- Cedar
- Roof: Tile
Condition
- Approximately
- New construction: No
- Year built: 1997
Utilities & green energy
- Gas: Gas
- Sewer: Public Sewer
- Water: Public
Community & neighborhood
Location
- Region: Portland
HOA & financial
HOA
- Has HOA: Yes
- HOA fee: $275 quarterly
- Amenities included: Commons, Gated, Road Maintenance
Other
Other facts
- Listing terms: Call Listing Agent,Cash,Conventional
- Road surface type: Paved
Price history
| Date | Event | Price |
|---|---|---|
| 8/14/2024 | Sold | $1,019,000-7.4%$208/sqft |
Source: | ||
| 7/11/2024 | Pending sale | $1,100,000$224/sqft |
Source: | ||
| 5/15/2024 | Price change | $1,100,000-7.9%$224/sqft |
Source: | ||
| 4/29/2024 | Listed for sale | $1,195,000$243/sqft |
Source: | ||
Public tax history
| Year | Property taxes | Tax assessment |
|---|---|---|
| 2025 | $22,208 -3.6% | $894,790 +3% |
| 2024 | $23,027 +8.6% | $868,730 +3% |
| 2023 | $21,201 +2.8% | $843,430 +3% |
Find assessor info on the county website
Neighborhood: Southwest Hills
Nearby schools
GreatSchools rating
- 10/10Rieke Elementary SchoolGrades: K-5Distance: 1.7 mi
- 6/10Gray Middle SchoolGrades: 6-8Distance: 1.2 mi
- 8/10Ida B. Wells-Barnett High SchoolGrades: 9-12Distance: 1.8 mi
Schools provided by the listing agent
- Elementary: Rieke
- Middle: Robert Gray
- High: Ida B Wells
Source: RMLS (OR). This data may not be complete. We recommend contacting the local school district to confirm school assignments for this home.
Get a cash offer in 3 minutes
Find out how much your home could sell for in as little as 3 minutes with a no-obligation cash offer.
Estimated market value
$984,900
Get a cash offer in 3 minutes
Find out how much your home could sell for in as little as 3 minutes with a no-obligation cash offer.
Estimated market value
$984,900

