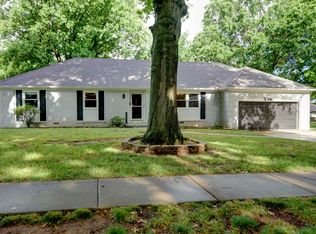Minutes away from the South Oak Centre, you'll find this 60s-built ranch home right off of Walnut Lawn. It's located on a corner lot w/a big yard, gazebo, cute shed, sprinkler system, & mature landscaping that gives it all the curb appeal. From the moment you open the door, you'll see many beautiful features. There's crown molding, & hardwood in the formal dining room w/built-in storage. In the great room the beautiful gas fireplace sits under the vaulted wood ceiling w/exposed beams on the brick wall that's shared w/the kitchen that has a convection oven. The home has updated Anderson windows & a gliding patio door, as well as closets w/built-in drawers and shelves. Additional space is in the garage & additional storage is in the laundry room. Call and private schedule your showing today!
This property is off market, which means it's not currently listed for sale or rent on Zillow. This may be different from what's available on other websites or public sources.

