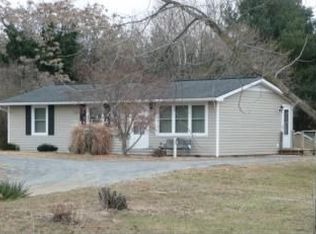Closed
$410,000
3463 Oak Ridge Rd, Mount Crawford, VA 22841
5beds
2,112sqft
Single Family Residence
Built in 1979
0.52 Acres Lot
$401,700 Zestimate®
$194/sqft
$2,323 Estimated rent
Home value
$401,700
$382,000 - $422,000
$2,323/mo
Zestimate® history
Loading...
Owner options
Explore your selling options
What's special
for comp purposes only
Zillow last checked: 8 hours ago
Listing updated: June 25, 2025 at 09:34am
Listed by:
NONMLSAGENT NONMLSAGENT,
NONMLSOFFICE
Bought with:
Jared Sheets, 0225232737
RE/MAX Performance Realty
Source: CAAR,MLS#: 664813
Facts & features
Interior
Bedrooms & bathrooms
- Bedrooms: 5
- Bathrooms: 2
- Full bathrooms: 2
Heating
- Heat Pump
Cooling
- Heat Pump
Features
- Basement: Walk-Out Access
Interior area
- Total structure area: 3,074
- Total interior livable area: 2,112 sqft
- Finished area above ground: 2,112
- Finished area below ground: 0
Property
Features
- Levels: One and One Half
- Stories: 1
Lot
- Size: 0.52 Acres
Details
- Parcel number: 139B2BB11
- Zoning description: R-2 Residential
Construction
Type & style
- Home type: SingleFamily
- Property subtype: Single Family Residence
Materials
- Stick Built
- Foundation: Block
Condition
- New construction: No
- Year built: 1979
Utilities & green energy
- Sewer: Septic Tank
- Water: Private, Well
- Utilities for property: Cable Available
Community & neighborhood
Location
- Region: Mount Crawford
- Subdivision: NONE
Price history
| Date | Event | Price |
|---|---|---|
| 5/20/2025 | Sold | $410,000-1.2%$194/sqft |
Source: | ||
| 4/10/2025 | Pending sale | $415,000$196/sqft |
Source: | ||
| 3/21/2025 | Price change | $415,000-2.4%$196/sqft |
Source: | ||
| 1/18/2025 | Listed for sale | $425,000+22.1%$201/sqft |
Source: | ||
| 6/29/2022 | Sold | $348,000-5.9%$165/sqft |
Source: Public Record Report a problem | ||
Public tax history
| Year | Property taxes | Tax assessment |
|---|---|---|
| 2024 | $1,983 | $291,600 |
| 2023 | $1,983 | $291,600 +31.8% |
| 2022 | -- | $221,200 +32.5% |
Find assessor info on the county website
Neighborhood: 22841
Nearby schools
GreatSchools rating
- 4/10Pleasant Valley Elementary SchoolGrades: PK-5Distance: 3.8 mi
- 3/10Wilbur S. Pence Middle SchoolGrades: 6-8Distance: 6 mi
- 5/10Turner Ashby High SchoolGrades: 9-12Distance: 5.6 mi
Schools provided by the listing agent
- Elementary: Pleasant Valley
- Middle: J. Frank Hillyard
- High: Turner Ashby
Source: CAAR. This data may not be complete. We recommend contacting the local school district to confirm school assignments for this home.

Get pre-qualified for a loan
At Zillow Home Loans, we can pre-qualify you in as little as 5 minutes with no impact to your credit score.An equal housing lender. NMLS #10287.
