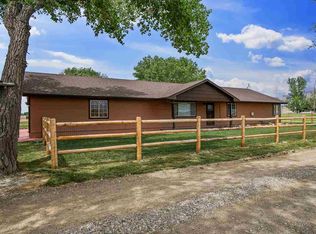This place has it all. Beautifully remodeled rancher in a quiet rural setting. 2 master suites. Wonderful new gourmet kitchen with stainless appliances. The views are incredible of the Mesa and Mt. Garfield. Huge 30x40 3 car garage with RV door - is heated and cooled. Plus a wonderful finished 24x36 studio with a 1/2 bath, also heated and cooled. Beautifully landscaped. All on 5 acres with fenced pasture. Wonderful gardens too. Don't be caught snoozing - it's perfect!
This property is off market, which means it's not currently listed for sale or rent on Zillow. This may be different from what's available on other websites or public sources.

