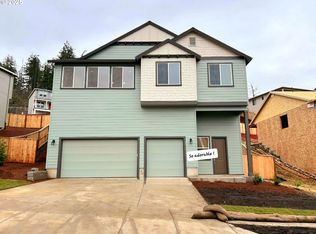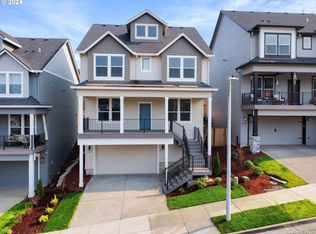Sold
$654,627
3463 Deerfern Rd Lot 42, Eugene, OR 97403
4beds
2,410sqft
Residential, Single Family Residence
Built in 2025
-- sqft lot
$654,700 Zestimate®
$272/sqft
$3,599 Estimated rent
Home value
$654,700
$596,000 - $720,000
$3,599/mo
Zestimate® history
Loading...
Owner options
Explore your selling options
What's special
Sales office open daily 11am-5pm! A truly unique home design! The 2410 is a smart, 3-story plan with a 2-bay garage and storage space on the first level. When you arrive home, you can head up to the main floor and be invited in by an open great room with fireplace and connecting dining nook which leads outside to a covered patio. The generous gourmet kitchen with separate island leads to a massive walk-in pantry. A dream for those who love to cook! You'll also find a guest suite on the main floor, perfect for overnight visitors or live-in relatives. On the third level, space is maximized with a full laundry room, two large secondary bedrooms, and luxurious primary suite with a spectacular valley view, soaking tub and oversized walk-in closet. Easy access to freeways and UofO! February Completion.
Zillow last checked: 8 hours ago
Listing updated: March 07, 2025 at 08:27am
Listed by:
Meredith Emery 564-236-6199,
Holt Homes Realty, LLC,
DeAnna Jones 541-636-7206,
Holt Homes Realty, LLC
Bought with:
Patrick Hurley, 920200094
John L. Scott Eugene
Source: RMLS (OR),MLS#: 24560870
Facts & features
Interior
Bedrooms & bathrooms
- Bedrooms: 4
- Bathrooms: 3
- Full bathrooms: 3
- Main level bathrooms: 1
Primary bedroom
- Features: Double Sinks, Shower, Soaking Tub, Suite, Walkin Closet, Wallto Wall Carpet
- Level: Upper
- Area: 196
- Dimensions: 14 x 14
Bedroom 2
- Features: Double Closet, Wallto Wall Carpet
- Level: Upper
- Area: 144
- Dimensions: 12 x 12
Bedroom 3
- Features: Double Closet, Wallto Wall Carpet
- Level: Upper
- Area: 144
- Dimensions: 12 x 12
Dining room
- Features: Nook, Sliding Doors, High Ceilings
- Level: Main
- Area: 121
- Dimensions: 11 x 11
Kitchen
- Features: Dishwasher, Disposal, Gourmet Kitchen, Island, Microwave, Pantry, Builtin Oven, High Ceilings, Laminate Flooring, Plumbed For Ice Maker, Quartz
- Level: Main
Living room
- Features: Fireplace, Great Room, High Ceilings
- Level: Main
- Area: 288
- Dimensions: 18 x 16
Heating
- Heat Pump, Fireplace(s)
Cooling
- Heat Pump
Appliances
- Included: Cooktop, Dishwasher, Disposal, Microwave, Plumbed For Ice Maker, Stainless Steel Appliance(s), Built In Oven, Electric Water Heater
- Laundry: Laundry Room
Features
- High Ceilings, Quartz, Soaking Tub, Bathroom, Closet, Double Closet, Nook, Gourmet Kitchen, Kitchen Island, Pantry, Great Room, Double Vanity, Shower, Suite, Walk-In Closet(s), Tile
- Flooring: Laminate, Wall to Wall Carpet
- Doors: Sliding Doors
- Basement: Crawl Space
- Number of fireplaces: 1
- Fireplace features: Electric
Interior area
- Total structure area: 2,410
- Total interior livable area: 2,410 sqft
Property
Parking
- Total spaces: 2
- Parking features: Driveway, Garage Door Opener, Attached, Oversized, Tuck Under
- Attached garage spaces: 2
- Has uncovered spaces: Yes
Features
- Levels: Tri Level
- Stories: 3
- Fencing: Fenced
- Has view: Yes
- View description: Territorial, Trees/Woods, Valley
Lot
- Features: Sloped, Trees, Sprinkler, SqFt 5000 to 6999
Details
- Additional structures: GuestQuarters
- Parcel number: 1913995
Construction
Type & style
- Home type: SingleFamily
- Architectural style: Craftsman
- Property subtype: Residential, Single Family Residence
Materials
- Cement Siding
- Foundation: Concrete Perimeter, Pillar/Post/Pier
- Roof: Composition
Condition
- New Construction
- New construction: Yes
- Year built: 2025
Details
- Warranty included: Yes
Utilities & green energy
- Sewer: Public Sewer
- Water: Public
Community & neighborhood
Location
- Region: Eugene
- Subdivision: East Mountain
HOA & financial
HOA
- Has HOA: Yes
- HOA fee: $27 monthly
- Amenities included: Commons, Management
Other
Other facts
- Listing terms: Cash,Conventional,FHA,VA Loan
- Road surface type: Paved
Price history
| Date | Event | Price |
|---|---|---|
| 3/7/2025 | Sold | $654,627+1.2%$272/sqft |
Source: | ||
| 11/24/2024 | Pending sale | $647,037$268/sqft |
Source: | ||
Public tax history
Tax history is unavailable.
Neighborhood: Laurel Hill Valley
Nearby schools
GreatSchools rating
- 8/10Edison Elementary SchoolGrades: K-5Distance: 1.5 mi
- 6/10Roosevelt Middle SchoolGrades: 6-8Distance: 2.1 mi
- 8/10South Eugene High SchoolGrades: 9-12Distance: 2.2 mi
Schools provided by the listing agent
- Elementary: Edison
- Middle: Roosevelt
- High: South Eugene
Source: RMLS (OR). This data may not be complete. We recommend contacting the local school district to confirm school assignments for this home.
Get pre-qualified for a loan
At Zillow Home Loans, we can pre-qualify you in as little as 5 minutes with no impact to your credit score.An equal housing lender. NMLS #10287.
Sell with ease on Zillow
Get a Zillow Showcase℠ listing at no additional cost and you could sell for —faster.
$654,700
2% more+$13,094
With Zillow Showcase(estimated)$667,794

