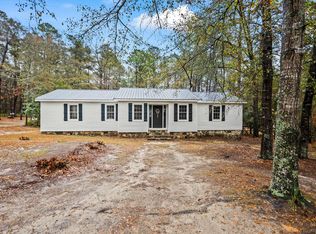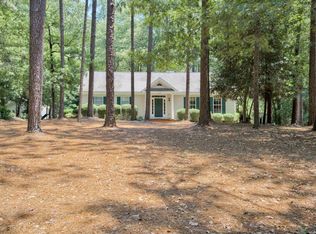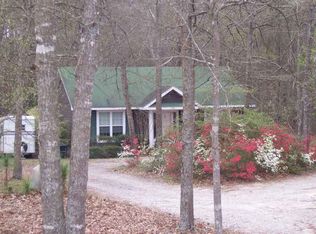Sunny open floor plan with high ceilings, polished hardwood floors perfect for family living and entertainment. Formal living room with fireplace, spacious kitchen with granite countertops, breakfast bay, computer cubby, large laundry, upstairs bonus room with full bath could be office or 4th bedroom. House on wooded 1 acre lot.
This property is off market, which means it's not currently listed for sale or rent on Zillow. This may be different from what's available on other websites or public sources.


