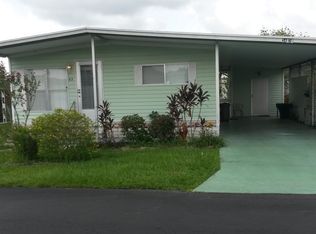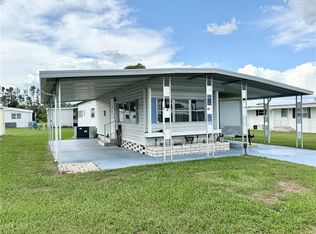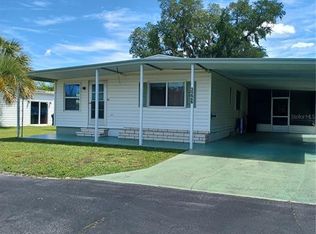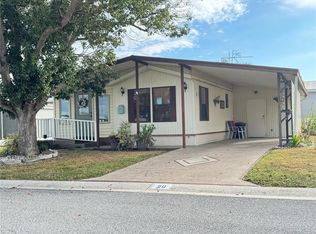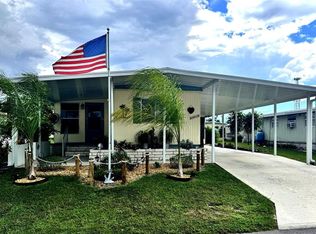34620 Sweetpea Ln, Zephyrhills, FL 33541
What's special
- 151 days |
- 271 |
- 3 |
Zillow last checked: 8 hours ago
Listing updated: December 05, 2025 at 07:15am
Carolyn Krug 813-376-1336,
COLDWELL BANKER AQUATERRA REALTY 813-780-7500

Facts & features
Interior
Bedrooms & bathrooms
- Bedrooms: 2
- Bathrooms: 2
- Full bathrooms: 1
- 1/2 bathrooms: 1
Primary bedroom
- Features: Built-in Closet
- Level: First
- Area: 143 Square Feet
- Dimensions: 13x11
Bedroom 2
- Features: Built-in Closet
- Level: First
- Area: 120 Square Feet
- Dimensions: 12x10
Balcony porch lanai
- Level: First
- Area: 108 Square Feet
- Dimensions: 12x9
Dinette
- Level: First
- Area: 55 Square Feet
- Dimensions: 11x5
Kitchen
- Features: Storage Closet
- Level: First
- Area: 110 Square Feet
- Dimensions: 10x11
Living room
- Level: First
- Area: 187 Square Feet
- Dimensions: 17x11
Workshop
- Level: First
Heating
- Central
Cooling
- Central Air
Appliances
- Included: Dryer, Range, Range Hood, Refrigerator, Washer
- Laundry: Other
Features
- Ceiling Fan(s)
- Flooring: Laminate
- Doors: Sliding Doors
- Has fireplace: No
- Furnished: Yes
Interior area
- Total structure area: 1,599
- Total interior livable area: 864 sqft
Video & virtual tour
Property
Parking
- Total spaces: 1
- Parking features: Carport
- Carport spaces: 1
Features
- Levels: One
- Stories: 1
- Exterior features: Storage
Lot
- Size: 5,035 Square Feet
Details
- Parcel number: 212619002.0000.00084.0
- Zoning: RMH
- Special conditions: None
Construction
Type & style
- Home type: MobileManufactured
- Property subtype: Mobile Home
Materials
- Metal Siding
- Foundation: Crawlspace
- Roof: Other
Condition
- New construction: No
- Year built: 1976
Utilities & green energy
- Sewer: Private Sewer
- Water: Private
- Utilities for property: Private, Sewer Connected
Community & HOA
Community
- Features: Pool
- Senior community: Yes
- Subdivision: TIPPECANOE VILLAGE UNREC SUB
HOA
- Has HOA: Yes
- Amenities included: Shuffleboard Court
- Services included: Community Pool, Pool Maintenance, Private Road, Recreational Facilities, Sewer, Trash, Water
- HOA fee: $80 monthly
- HOA name: Bernice Schlicht
- HOA phone: 231-445-2937
- Pet fee: $0 monthly
Location
- Region: Zephyrhills
Financial & listing details
- Price per square foot: $127/sqft
- Tax assessed value: $79,726
- Annual tax amount: $1,340
- Date on market: 7/15/2025
- Cumulative days on market: 278 days
- Listing terms: Cash
- Ownership: Fee Simple
- Total actual rent: 0
- Road surface type: Asphalt, Paved
- Body type: Double Wide
(813) 376-1336
By pressing Contact Agent, you agree that the real estate professional identified above may call/text you about your search, which may involve use of automated means and pre-recorded/artificial voices. You don't need to consent as a condition of buying any property, goods, or services. Message/data rates may apply. You also agree to our Terms of Use. Zillow does not endorse any real estate professionals. We may share information about your recent and future site activity with your agent to help them understand what you're looking for in a home.
Estimated market value
Not available
Estimated sales range
Not available
$1,418/mo
Price history
Price history
| Date | Event | Price |
|---|---|---|
| 7/15/2025 | Listed for sale | $110,000-4.3%$127/sqft |
Source: | ||
| 6/8/2025 | Listing removed | $114,900$133/sqft |
Source: | ||
| 3/27/2025 | Price change | $114,900-8%$133/sqft |
Source: | ||
| 2/1/2025 | Listed for sale | $124,900+83.7%$145/sqft |
Source: | ||
| 5/15/2019 | Sold | $68,000+74.4%$79/sqft |
Source: Public Record Report a problem | ||
Public tax history
Public tax history
| Year | Property taxes | Tax assessment |
|---|---|---|
| 2024 | $1,340 +11.9% | $79,726 +33.5% |
| 2023 | $1,197 +19% | $59,700 +10% |
| 2022 | $1,006 +12.3% | $54,280 +21% |
Find assessor info on the county website
BuyAbility℠ payment
Climate risks
Neighborhood: 33541
Nearby schools
GreatSchools rating
- 1/10Chester W. Taylor, Jr. Elementary SchoolGrades: PK-5Distance: 0.3 mi
- 3/10Raymond B. Stewart Middle SchoolGrades: 6-8Distance: 4.5 mi
- 2/10Zephyrhills High SchoolGrades: 9-12Distance: 4.9 mi
- Loading
