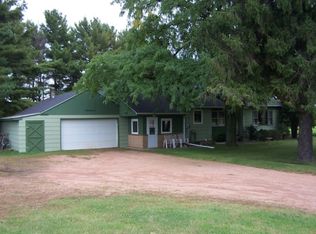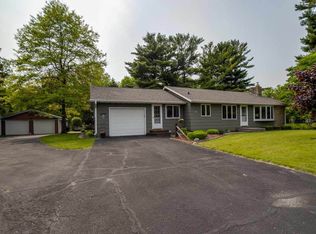Closed
$259,900
3462 STATE HIGHWAY 73, Wisconsin Rapids, WI 54495
3beds
2,130sqft
Single Family Residence
Built in 1956
1.2 Acres Lot
$270,300 Zestimate®
$122/sqft
$1,361 Estimated rent
Home value
$270,300
$224,000 - $324,000
$1,361/mo
Zestimate® history
Loading...
Owner options
Explore your selling options
What's special
Discover the perfect blend of comfort and convenience with this charming 3 bedroom, 1 bath ranch home, offering approximately 2,100 finished square feet of living space, nestled on 1.2 acres in the Town of Seneca. Just outside the city limits of Wisconsin Rapids and within walking distance to Homestead Golf Course, this property provides easy access to local amenities. Step through the inviting breezeway connecting the house and garage, which doubles as a cozy sitting area with convenient main floor laundry. Enjoy natural light throughout the home, with newer windows and a generous living room adorned with a large picture window. A spacious family room with a built-in bar overlooks the fenced-in backyard, creating the perfect setting for gatherings or quiet evenings at home. In addition to the 2 stall garage, this property includes a heated workshop, ideal for hobbies or extra storage, plus additional storage space on the side of the garage and a separate garden shed for all your outdoor tools. The generator backup adds peace of mind, ensuring you're always prepared.
Zillow last checked: 8 hours ago
Listing updated: May 21, 2025 at 03:41am
Listed by:
NATHAN WEIDMAN 715-424-3000,
NEXTHOME PARTNERS,
Brian Slinkman 715-421-9168,
NEXTHOME PARTNERS
Bought with:
Bobbie Jo Rosenthal
Source: WIREX MLS,MLS#: 22501225 Originating MLS: Central WI Board of REALTORS
Originating MLS: Central WI Board of REALTORS
Facts & features
Interior
Bedrooms & bathrooms
- Bedrooms: 3
- Bathrooms: 1
- Full bathrooms: 1
- Main level bedrooms: 3
Primary bedroom
- Level: Main
- Area: 140
- Dimensions: 14 x 10
Bedroom 2
- Level: Main
- Area: 108
- Dimensions: 12 x 9
Bedroom 3
- Level: Main
- Area: 99
- Dimensions: 11 x 9
Dining room
- Level: Main
- Area: 100
- Dimensions: 10 x 10
Family room
- Level: Main
- Area: 351
- Dimensions: 27 x 13
Kitchen
- Level: Main
- Area: 143
- Dimensions: 13 x 11
Living room
- Level: Main
- Area: 276
- Dimensions: 23 x 12
Heating
- Natural Gas, Forced Air
Cooling
- Central Air
Appliances
- Included: Refrigerator, Range/Oven, Microwave, Washer, Dryer, Water Softener
Features
- Flooring: Carpet, Vinyl, Wood
- Basement: Full,Unfinished,Sump Pump
Interior area
- Total structure area: 2,130
- Total interior livable area: 2,130 sqft
- Finished area above ground: 2,130
- Finished area below ground: 0
Property
Parking
- Total spaces: 2
- Parking features: 2 Car, Attached, Garage Door Opener
- Attached garage spaces: 2
Features
- Levels: One
- Stories: 1
- Patio & porch: Patio
- Fencing: Fenced Yard
Lot
- Size: 1.20 Acres
- Dimensions: 1.2 Acres
Details
- Parcel number: 1900237A
- Zoning: Residential
- Special conditions: Arms Length
Construction
Type & style
- Home type: SingleFamily
- Architectural style: Ranch
- Property subtype: Single Family Residence
Materials
- Wood Siding, Other
- Roof: Shingle
Condition
- 21+ Years
- New construction: No
- Year built: 1956
Utilities & green energy
- Sewer: Septic Tank, Mound Septic
- Water: Well
- Utilities for property: Cable Available
Community & neighborhood
Location
- Region: Wisconsin Rapids
- Municipality: Seneca
Other
Other facts
- Listing terms: Arms Length Sale
Price history
| Date | Event | Price |
|---|---|---|
| 5/19/2025 | Sold | $259,900$122/sqft |
Source: | ||
| 4/15/2025 | Pending sale | $259,900$122/sqft |
Source: | ||
| 4/11/2025 | Contingent | $259,900$122/sqft |
Source: | ||
| 4/7/2025 | Listed for sale | $259,900+229%$122/sqft |
Source: | ||
| 12/13/2013 | Sold | $79,000$37/sqft |
Source: Public Record | ||
Public tax history
| Year | Property taxes | Tax assessment |
|---|---|---|
| 2024 | $1,698 -14.9% | $119,100 |
| 2023 | $1,996 +9% | $119,100 +34.3% |
| 2022 | $1,832 +1.2% | $88,700 |
Find assessor info on the county website
Neighborhood: 54495
Nearby schools
GreatSchools rating
- 5/10Mead Elementary Charter SchoolGrades: PK-5Distance: 3 mi
- 4/10Wisconsin Rapids Area Middle SchoolGrades: 6-8Distance: 3.2 mi
- 7/10Lincoln High SchoolGrades: 9-12Distance: 5.3 mi
Schools provided by the listing agent
- District: Wisconsin Rapids
Source: WIREX MLS. This data may not be complete. We recommend contacting the local school district to confirm school assignments for this home.

Get pre-qualified for a loan
At Zillow Home Loans, we can pre-qualify you in as little as 5 minutes with no impact to your credit score.An equal housing lender. NMLS #10287.

