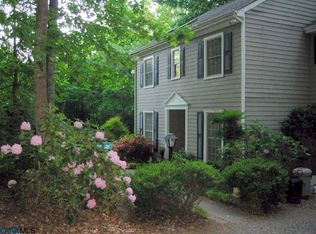Closed
$785,000
3462 Scottsville Rd, Charlottesville, VA 22902
4beds
4,047sqft
Single Family Residence
Built in 1999
3.94 Acres Lot
$812,400 Zestimate®
$194/sqft
$4,210 Estimated rent
Home value
$812,400
$764,000 - $869,000
$4,210/mo
Zestimate® history
Loading...
Owner options
Explore your selling options
What's special
Situated on nearly 4 acres and offering over 4,000 sq ft of living space, this 4BD/3.5BA home blends rural charm with city convenience. The floor plan is ideal with 4 bedrooms and 2 baths upstairs, a cozy den with stone fireplace, spacious kitchen w/ breakfast bar and dining areas, plus a formal living or home office space. The walk-out basement features a rec room with kitchenette, separate entrance, and additional storage/flex space—perfect for guests or a potential rental. Outside, enjoy two fenced pastures, a meandering year-round creek, flat land for raised beds or chickens, ample wooded space, and a large yard to play or relax. Attached garage, storage shed, and a well-maintained home complete this exceptional opportunity. 10-15 minutes to Charlottesville, Wegmans, 5th Street Station - or 15 minutes the other direction hop over to Scottsville and the James River!
Zillow last checked: 8 hours ago
Listing updated: September 15, 2025 at 05:21pm
Listed by:
MIKE D GAFFNEY 773-879-8009,
COMPASS-CHARLOTTESVILLE
Bought with:
NONMLSAGENT NONMLSAGENT
NONMLSOFFICE
Source: CAAR,MLS#: 667537 Originating MLS: Charlottesville Area Association of Realtors
Originating MLS: Charlottesville Area Association of Realtors
Facts & features
Interior
Bedrooms & bathrooms
- Bedrooms: 4
- Bathrooms: 4
- Full bathrooms: 3
- 1/2 bathrooms: 1
- Main level bathrooms: 1
Primary bedroom
- Level: Second
Bedroom
- Level: Second
Bedroom
- Level: Second
Bedroom
- Level: Second
Primary bathroom
- Level: Second
Bathroom
- Level: Second
Bathroom
- Level: Basement
Breakfast room nook
- Level: First
Dining room
- Level: First
Family room
- Level: Basement
Family room
- Level: First
Foyer
- Level: First
Half bath
- Level: First
Kitchen
- Level: Basement
Kitchen
- Level: First
Living room
- Level: First
Mud room
- Level: First
Office
- Level: Basement
Recreation
- Level: Basement
Utility room
- Level: Basement
Heating
- Heat Pump
Cooling
- Central Air
Appliances
- Included: Dishwasher, Electric Range, Disposal, Microwave, Refrigerator, Dryer, Washer
Features
- Wet Bar, Double Vanity, Walk-In Closet(s), Breakfast Bar, Entrance Foyer, Eat-in Kitchen, Home Office, Kitchen Island, Mud Room, Recessed Lighting, Utility Room
- Flooring: Carpet, Ceramic Tile, Wood
- Basement: Exterior Entry,Full,Heated,Interior Entry,Partially Finished
- Has fireplace: Yes
- Fireplace features: Gas, Multiple, Wood Burning, Wood BurningStove
Interior area
- Total structure area: 4,715
- Total interior livable area: 4,047 sqft
- Finished area above ground: 2,738
- Finished area below ground: 1,309
Property
Parking
- Total spaces: 2
- Parking features: Asphalt, Attached, Garage
- Attached garage spaces: 2
Features
- Levels: Two
- Stories: 2
- Patio & porch: Deck, Front Porch, Porch
- Exterior features: Fence
- Pool features: None
- Fencing: Partial
- Has view: Yes
- View description: Mountain(s)
Lot
- Size: 3.94 Acres
- Features: Garden, Landscaped, Partially Cleared, Private, Secluded, Wooded
Details
- Additional structures: Shed(s)
- Parcel number: 102000000011C0
- Zoning description: RA Rural Area
Construction
Type & style
- Home type: SingleFamily
- Property subtype: Single Family Residence
Materials
- Stick Built, Vinyl Siding
- Foundation: Poured
Condition
- New construction: No
- Year built: 1999
Utilities & green energy
- Sewer: Septic Tank
- Water: Private, Well
- Utilities for property: Fiber Optic Available, Satellite Internet Available
Green energy
- Energy efficient items: Solar Panel(s)
- Energy generation: Solar
Community & neighborhood
Community
- Community features: Stream
Location
- Region: Charlottesville
- Subdivision: NONE
Price history
| Date | Event | Price |
|---|---|---|
| 9/15/2025 | Sold | $785,000+4.7%$194/sqft |
Source: | ||
| 8/14/2025 | Pending sale | $750,000$185/sqft |
Source: | ||
| 8/6/2025 | Listed for sale | $750,000$185/sqft |
Source: | ||
Public tax history
| Year | Property taxes | Tax assessment |
|---|---|---|
| 2025 | $6,482 +12.9% | $725,100 +7.9% |
| 2024 | $5,741 +9.6% | $672,300 +9.6% |
| 2023 | $5,240 +10.4% | $613,600 +10.4% |
Find assessor info on the county website
Neighborhood: 22902
Nearby schools
GreatSchools rating
- 5/10Paul H Cale Elementary SchoolGrades: PK-5Distance: 4.3 mi
- 3/10Leslie H Walton Middle SchoolGrades: 6-8Distance: 1.6 mi
- 6/10Monticello High SchoolGrades: 9-12Distance: 4.7 mi
Schools provided by the listing agent
- Elementary: Mountain View
- Middle: Walton
- High: Monticello
Source: CAAR. This data may not be complete. We recommend contacting the local school district to confirm school assignments for this home.
Get a cash offer in 3 minutes
Find out how much your home could sell for in as little as 3 minutes with a no-obligation cash offer.
Estimated market value$812,400
Get a cash offer in 3 minutes
Find out how much your home could sell for in as little as 3 minutes with a no-obligation cash offer.
Estimated market value
$812,400
