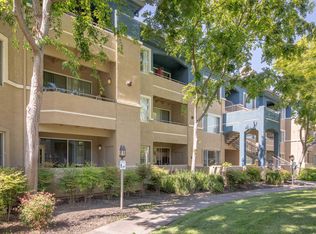- 2-bedroom, 2 bath, 934 sq. ft. of living space with attached 1-car garage and 1 assigned parking
Property Highlights:
-Appliances including refrigerator, dishwasher, electric range hood, microwave, washer, and dryer, heater
-Complete renovation in 2025
-Upper unit with lots of natural light
-High ceiling
-Green view
-Well-maintained community with pool, spa, lush green belt
- Property to be leased unfurnished; All staging to be removed prior to occupancy
Recent Upgrades (2025):
Living Room/Dining Room: New carpet, new light fixture, new recessed lighting.
Kitchen: New custom-made cabinets, new floor, new recessed lights, new quartz countertops and sink
Bedrooms: New recessed lights and new carpet.
Master Bathroom: New custom-made cabinet, new floor, new lights, and new fixtures
Second Bathroom: New custom-made cabinet, new floor, new lights, and new fixtures
Convenient Location
Across from Frank Fisher Park with playgrounds, tennis courts, and nearby trails and Coyote Regional Park.
Close to assigned top-rated schools: Forest Elementary, Thornton Jr. High, and American High.
Easy access to Hwy 880, 84/Dumbarton Bridge, and Union City BART.
Minutes from markets, restaurants, and shops.
Close to major employers: Facebook HQ, new Facebook and Tesla campuses, and Google/Visa shuttle stop.
Terms:
- Homeowner pays HOA
- Tenant to pay all utilities
- No pets/No smoking. Subleasing not allowed
- Tenants to provide credit report
- Required proof of income and employment
-1-year lease
Apartment for rent
Accepts Zillow applications
$3,100/mo
34618 Gucci Ter, Fremont, CA 94555
2beds
934sqft
Price is base rent and doesn't include required fees.
Apartment
Available now
No pets
-- A/C
Hookups laundry
Attached garage parking
Forced air
What's special
Green viewNew fixturesNew lightsNew light fixtureNew carpetNew custom-made cabinetsHigh ceiling
- 3 days
- on Zillow |
- -- |
- -- |
Travel times
Facts & features
Interior
Bedrooms & bathrooms
- Bedrooms: 2
- Bathrooms: 2
- Full bathrooms: 2
Heating
- Forced Air
Appliances
- Included: Dishwasher, Microwave, Oven, Refrigerator, WD Hookup
- Laundry: Hookups
Features
- WD Hookup
- Flooring: Carpet
Interior area
- Total interior livable area: 934 sqft
Property
Parking
- Parking features: Attached, Off Street
- Has attached garage: Yes
- Details: Contact manager
Features
- Exterior features: Heating system: Forced Air
Details
- Parcel number: 543444115
Construction
Type & style
- Home type: Apartment
- Property subtype: Apartment
Building
Management
- Pets allowed: No
Community & HOA
Community
- Features: Pool
HOA
- Amenities included: Pool
Location
- Region: Fremont
Financial & listing details
- Lease term: 1 Year
Price history
| Date | Event | Price |
|---|---|---|
| 5/21/2025 | Listed for rent | $3,100+19.2%$3/sqft |
Source: Zillow Rentals | ||
| 5/19/2025 | Listing removed | $769,000$823/sqft |
Source: | ||
| 5/8/2025 | Listed for sale | $769,000+107.8%$823/sqft |
Source: | ||
| 6/11/2021 | Listing removed | -- |
Source: Zillow Rental Manager | ||
| 5/31/2021 | Price change | $2,600-1.9%$3/sqft |
Source: Zillow Rental Manager | ||
![[object Object]](https://photos.zillowstatic.com/fp/0bddb57cb5f4fc5253d9f40de581e7cc-p_i.jpg)
