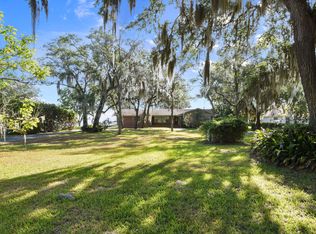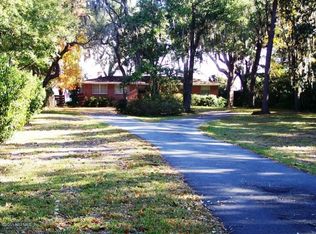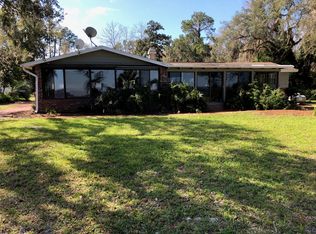Come and see this well kept, all brick riverfront home situated on a high and dry lot. Hurricane Irma did not get near the house!!As we have seen elevation counts! This lot is just less than one acre and has approx. 111 feet of direct St. Johns river frontage. The home is also situated so that it is not impeded by the sand bar further down the road that can block boats. Build your dream home on this great lot or use the home as it is. The property also features a U - shaped drive and a separate 2 car garage. The views here are outstanding. This may be the best value for a Fleming Island riverfront home on the market now!
This property is off market, which means it's not currently listed for sale or rent on Zillow. This may be different from what's available on other websites or public sources.


