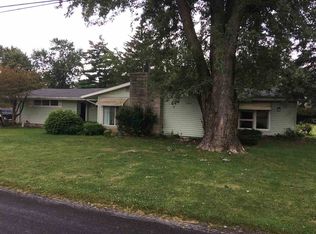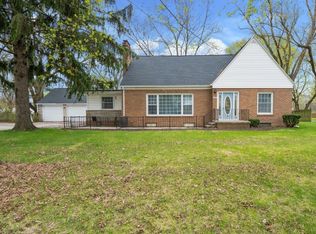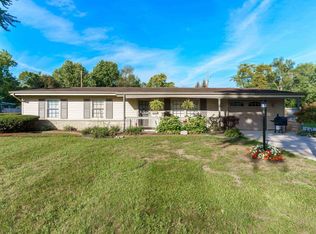Updated 2700 sq ft historic gem on 1 acre in the city. 3 bedrooms, 2 full baths, guesthouse attached to garage. Guesthouse has 3rd full bath, and separate furnace and hot water heater. Combined family room and kitchen. Kitchen and baths remodeled. Large rebuilt gas fireplace in living room. Painted wood siding. High efficiency gas furnace with built-in humidifier system and central air conditioning. Full basement. Lots of closet space--all Closet Tamers remodeled. Idyllic backyard, park-like setting--professionally landscaped, fenced, large potting shed. ADT security system. Attached 2-car garage with large attic space above. Wonderful mix of old and new--modern amenities with old world character. Average gas $74/month, average electric $103/month. DR chandelier does not stay. Average gas $55.56/month, average electric $112.18/month.
This property is off market, which means it's not currently listed for sale or rent on Zillow. This may be different from what's available on other websites or public sources.



