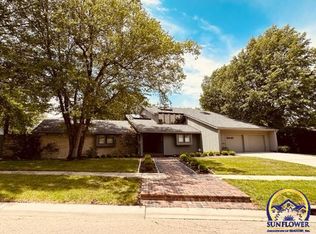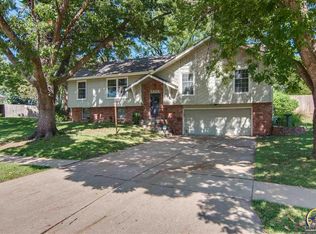Richly designed, beautifully detailed w/lavish formal areas & comfortable family spaces. Sun-filled living spaces boast stone & brick accents, rich wood, gorgeous formal dining, wonderful chef's kitchen w/all the amenities, unparalleled main flr master w/stone & copper FP & a luxurious master bath complete w/jet tub & tons of closet space. Upper master suite w/private bath, spacious bdrms all complete w/built-ins. LL w/9 ft ceilings, gathering rm w/copper-top bar, brick FP & workshop. Concrete roof!
This property is off market, which means it's not currently listed for sale or rent on Zillow. This may be different from what's available on other websites or public sources.


