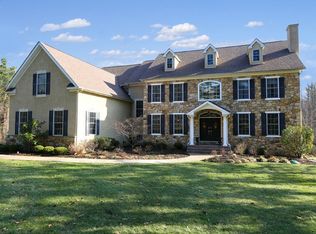Welcome yourself into this exceptional 5445 sq.ft custom designed home located in award winning Central Bucks schools. Situated on a picturesque 1.50 acre lot backing to woods this quality custom built home features 4 Bedrooms, 4.5 Baths and amenities that will surpass your expectations. The Living Rm. offers a stone Fireplace,Hardwoods and vaulted ceiling. This home was built for entertaining with a large Dining Rm, Hardwoods & Wainscoting. The massive Kitchen has Custom Cabinetry, Granite, Built-In Refrigerator, Dacor DBL ovens and 5 Burner stove. Continue through to the 2-story Family Rm. showcasing Built-In Bookcases w/Window seat and a 2 sided Fireplace. A bright southern exposed Sunroom w/vaulted ceiling and skylights is perfect to enjoy your morning coffee. The large office offers Hardwoods and a 2-sided Fireplace. The Master Suite features a Sitting Rm, Dressing Rm. and luxurious Bath w/DBL sized walk-in shower w/multiple heads. The 2700 sq.ft Finished, Walk-out Bsmt w/Full Bath complete this home.
This property is off market, which means it's not currently listed for sale or rent on Zillow. This may be different from what's available on other websites or public sources.

