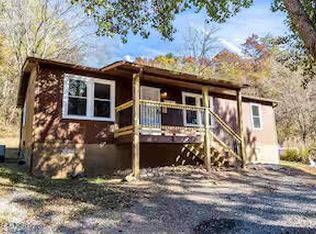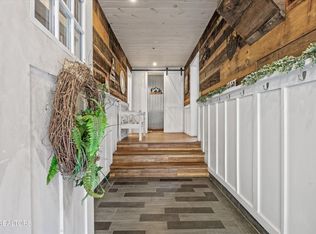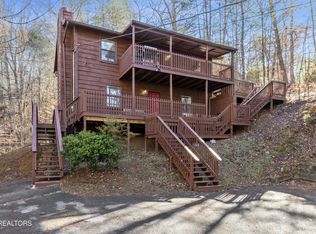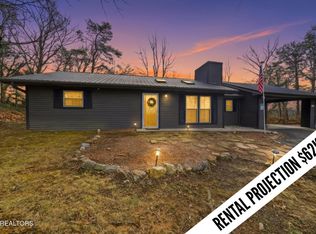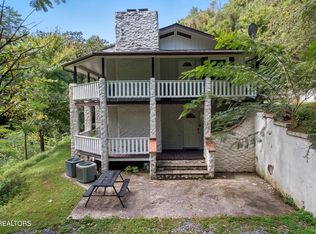Everything you've been looking for - and more! Set on 1.19 gentle acres in the peaceful Wears Vally area, this fully furnished renovated cottage offers a sophisticated mountain retreat that captures sweeping views of the Smoky Mountain landscape. A paved driveway leads you all the way up to your own private ridge, with a secondary gravel driveway or walking path for easy access to explore the property and enjoy the outdoors. This modern 3-bedroom boasts an impeccable design where nearly everything is brand new, down to the front door. The contemporary open layout is adorned in neutral paint colors, with luxe tile flooring and elegant light fixtures. Take in the sights with Pella windows that illuminate the entire home and reflect true style, allowing sunlight emphasis on the gracious floor plan and attractive furnishings. A gas-log fireplace adorned with a charming stone surround and rustic mantlepiece takes center stage in the living room. The fabulous kitchen stands out with craft-made shaker cabinets brought to ceiling height for added storage and visual appeal, complete with outlets and lighting integrated along with bottom. Stainless steel appliances keep mealtime running efficiently, including a gas range with pot filler faucet. Quartz countertops with a tile backsplash and deep stainless sink bring the look full circle, for a kitchen that offers functional luxury. Wood flooring takes over in the bedrooms, including the primary suite where generous dimensions accommodate a cozy sitting area, oversized closet, washer/dryer, private balcony, and ensuite bathroom with tiled walk-in shower. Whether starting your day with a cup of coffee or winding down to nature's peaceful serenade, the mountain view deck is a wonderful place to hang out and enjoy the secluded setting. Another alfresco option is the fire pit ringed with large, flat-top rocks where you can take in the sights while enjoying the warmth of the flames. Looking for a little extra space for a workshop or hobby room? The two-car carport offers an attached shed that is outfitted with electricity! Sold fully furnished in a contemporary style, this property provides a turnkey opportunity for those seeking a primary residence, second home, or STR vacation rental investment. Upgrades like the newer metal roof with gutter guard and the propane water heater provide peace-of-mind investment. Furthermore, the location is one of the absolute best - only 10 minutes from the center of Pigeon Forge and 20 minutes from downtown Gatlinburg! This enchanting cottage is ideally suited to be a gracious full- or part-time residence, set in a premier location that also makes it a wonderful rental property for your portfolio. Act fast to make it yours! Buyer to verify all information.
For sale
$499,950
3461 Lost Branch Rd, Sevierville, TN 37862
3beds
1,328sqft
Est.:
Single Family Residence
Built in 1988
1.19 Acres Lot
$-- Zestimate®
$376/sqft
$-- HOA
What's special
Mountain view deckFully furnished renovated cottageNeutral paint colorsPrivate balconyContemporary open layoutOversized closetLuxe tile flooring
- 56 days |
- 579 |
- 49 |
Zillow last checked: 8 hours ago
Listing updated: December 15, 2025 at 09:33am
Listed by:
Ryan Coleman,
Hometown Realty, LLC 865-693-7653
Source: East Tennessee Realtors,MLS#: 1324288
Tour with a local agent
Facts & features
Interior
Bedrooms & bathrooms
- Bedrooms: 3
- Bathrooms: 2
- Full bathrooms: 2
Heating
- Central, Propane
Cooling
- Central Air, Ceiling Fan(s)
Appliances
- Included: Gas Range, Dishwasher, Disposal, Dryer, Microwave, Refrigerator, Washer
Features
- Walk-In Closet(s), Eat-in Kitchen
- Flooring: Hardwood, Tile
- Windows: ENERGY STAR Qualified Windows
- Basement: Crawl Space
- Number of fireplaces: 1
- Fireplace features: Gas Log
Interior area
- Total structure area: 1,328
- Total interior livable area: 1,328 sqft
Property
Parking
- Total spaces: 2
- Parking features: Designated Parking, Main Level
- Carport spaces: 2
Features
- Has view: Yes
- View description: Mountain(s), Country Setting, Trees/Woods
Lot
- Size: 1.19 Acres
- Features: Private, Wooded
Details
- Additional structures: Storage, Workshop
- Parcel number: 093 122.04
Construction
Type & style
- Home type: SingleFamily
- Architectural style: Cottage,Cabin
- Property subtype: Single Family Residence
Materials
- Wood Siding, Frame
Condition
- Year built: 1988
Utilities & green energy
- Sewer: Septic Tank
- Water: Well
Community & HOA
Community
- Security: Security System, Smoke Detector(s)
Location
- Region: Sevierville
Financial & listing details
- Price per square foot: $376/sqft
- Tax assessed value: $135,300
- Annual tax amount: $801
- Date on market: 12/15/2025
Estimated market value
Not available
Estimated sales range
Not available
Not available
Price history
Price history
| Date | Event | Price |
|---|---|---|
| 12/15/2025 | Listed for sale | $499,950-8.9%$376/sqft |
Source: | ||
| 9/2/2025 | Listing removed | $549,000$413/sqft |
Source: | ||
| 5/28/2025 | Listed for sale | $549,000$413/sqft |
Source: | ||
| 5/18/2025 | Pending sale | $549,000$413/sqft |
Source: | ||
| 4/27/2025 | Listed for sale | $549,000-6.9%$413/sqft |
Source: | ||
Public tax history
Public tax history
| Year | Property taxes | Tax assessment |
|---|---|---|
| 2024 | $801 +60% | $54,120 +60% |
| 2023 | $501 | $33,825 |
| 2022 | $501 | $33,825 |
Find assessor info on the county website
BuyAbility℠ payment
Est. payment
$2,649/mo
Principal & interest
$2366
Home insurance
$175
Property taxes
$108
Climate risks
Neighborhood: 37862
Nearby schools
GreatSchools rating
- 2/10Pigeon Forge Primary SchoolGrades: PK-3Distance: 1.5 mi
- 4/10Pigeon Forge Middle SchoolGrades: 7-9Distance: 1.8 mi
- 6/10Pigeon Forge High SchoolGrades: 10-12Distance: 1.8 mi
- Loading
- Loading
