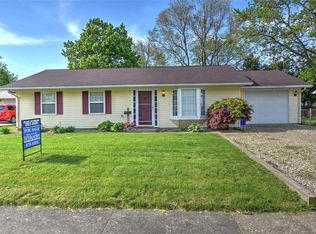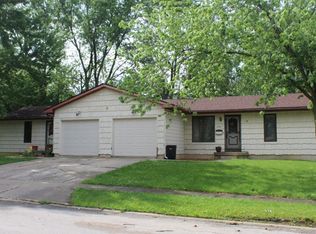Sold for $102,000
$102,000
3461 Fontenac Ct, Decatur, IL 62521
3beds
1,000sqft
Single Family Residence
Built in 1971
7,840.8 Square Feet Lot
$130,100 Zestimate®
$102/sqft
$1,216 Estimated rent
Home value
$130,100
$118,000 - $141,000
$1,216/mo
Zestimate® history
Loading...
Owner options
Explore your selling options
What's special
Great ranch is perfect size to be a great starter or finisher home. Located in Decatur but with Mt Zion schools, it has a cozy open kitchen to dining room with replaced slider to the large deck and fenced back yard. This ranch has three bedrooms and an attached garage. Practical updates include all replaced windows and the furnace & central air replaced just five years ago. The basement was previously finished and offers a project ready for someone handy to add tons of additional living space and equity to this home. A new sump pump has been installed in the basement, which is constructed with poured wall concrete. Don’t wait! Call your realtor today!
Zillow last checked: 8 hours ago
Listing updated: March 07, 2023 at 08:36am
Listed by:
Tasha Cohen 217-450-8500,
Vieweg RE/Better Homes & Gardens Real Estate-Service First
Bought with:
Melissa Keays, 475168228
Glenda Williamson Realty
Source: CIBR,MLS#: 6225246 Originating MLS: Central Illinois Board Of REALTORS
Originating MLS: Central Illinois Board Of REALTORS
Facts & features
Interior
Bedrooms & bathrooms
- Bedrooms: 3
- Bathrooms: 1
- Full bathrooms: 1
Primary bedroom
- Description: Flooring: Carpet
- Level: Main
- Width: 11
Bedroom
- Description: Flooring: Carpet
- Level: Main
- Dimensions: 10 x 10
Bedroom
- Description: Flooring: Carpet
- Level: Main
- Dimensions: 10 x 9
Dining room
- Description: Flooring: Carpet
- Level: Main
- Dimensions: 11 x 9
Other
- Features: Tub Shower
- Level: Main
Kitchen
- Description: Flooring: Vinyl
- Level: Main
- Dimensions: 11 x 7
Living room
- Description: Flooring: Carpet
- Level: Main
- Length: 16
Heating
- Forced Air
Cooling
- Central Air
Appliances
- Included: Cooktop, Gas Water Heater, Oven, Range, Refrigerator, Range Hood
Features
- Main Level Primary
- Windows: Replacement Windows
- Basement: Unfinished,Full,Sump Pump
- Has fireplace: No
Interior area
- Total structure area: 1,000
- Total interior livable area: 1,000 sqft
- Finished area above ground: 1,000
- Finished area below ground: 0
Property
Parking
- Total spaces: 1
- Parking features: Attached, Garage
- Attached garage spaces: 1
Features
- Levels: One
- Stories: 1
- Patio & porch: Front Porch, Deck
- Exterior features: Deck, Fence
- Fencing: Yard Fenced
Lot
- Size: 7,840 sqft
Details
- Parcel number: 091330429002
- Zoning: RES
- Special conditions: None
Construction
Type & style
- Home type: SingleFamily
- Architectural style: Ranch
- Property subtype: Single Family Residence
Materials
- Brick, Wood Siding
- Foundation: Basement
- Roof: Shingle
Condition
- Year built: 1971
Utilities & green energy
- Sewer: Public Sewer
- Water: Public
Community & neighborhood
Location
- Region: Decatur
- Subdivision: Fitzgerald Heights 1st Add
Other
Other facts
- Road surface type: Concrete
Price history
| Date | Event | Price |
|---|---|---|
| 3/7/2023 | Sold | $102,000-9.7%$102/sqft |
Source: | ||
| 2/15/2023 | Pending sale | $112,900$113/sqft |
Source: | ||
| 2/8/2023 | Contingent | $112,900$113/sqft |
Source: | ||
| 2/4/2023 | Listed for sale | $112,900$113/sqft |
Source: | ||
Public tax history
| Year | Property taxes | Tax assessment |
|---|---|---|
| 2024 | $3,260 +54.3% | $36,076 +7.6% |
| 2023 | $2,113 +310.4% | $33,521 +6.4% |
| 2022 | $515 -3% | $31,519 +5.5% |
Find assessor info on the county website
Neighborhood: 62521
Nearby schools
GreatSchools rating
- 1/10Muffley Elementary SchoolGrades: K-6Distance: 0.9 mi
- 1/10Stephen Decatur Middle SchoolGrades: 7-8Distance: 5.7 mi
- 2/10Eisenhower High SchoolGrades: 9-12Distance: 2.2 mi
Schools provided by the listing agent
- District: Mt Zion Dist 3
Source: CIBR. This data may not be complete. We recommend contacting the local school district to confirm school assignments for this home.
Get pre-qualified for a loan
At Zillow Home Loans, we can pre-qualify you in as little as 5 minutes with no impact to your credit score.An equal housing lender. NMLS #10287.

