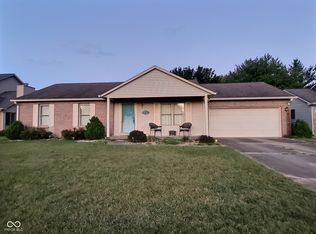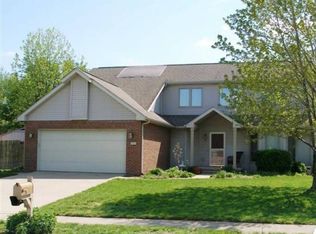Sold
$310,000
3461 Briar Ridge Way, Columbus, IN 47203
3beds
1,605sqft
Residential, Single Family Residence
Built in 2023
9,147.6 Square Feet Lot
$318,700 Zestimate®
$193/sqft
$1,985 Estimated rent
Home value
$318,700
$303,000 - $335,000
$1,985/mo
Zestimate® history
Loading...
Owner options
Explore your selling options
What's special
This home has it all! Such a rare find! New construction and location!! Construction to begin 6/1/23. Featuring one level living; split bedroom layout; open great room/kitchen/dining; attached 2 car garage; high efficiency gas heating; covered rear patio; 10 foot ceilings in great room/kitchen area; kitchen includes a large center island, stove, dishwasher & microwave included; primary suite offers cathedral ceilings, large walk in tile shower, walk in closet, & double sink vanity; luxury vinyl flooring thru out house. Don't miss out! Make this your new home!!
Zillow last checked: 8 hours ago
Listing updated: December 18, 2023 at 12:46pm
Listing Provided by:
Karen Dugan 812-343-7702,
CENTURY 21 Scheetz
Bought with:
Karen Abel
CENTURY 21 Scheetz
Source: MIBOR as distributed by MLS GRID,MLS#: 21922903
Facts & features
Interior
Bedrooms & bathrooms
- Bedrooms: 3
- Bathrooms: 2
- Full bathrooms: 2
- Main level bathrooms: 2
- Main level bedrooms: 3
Primary bedroom
- Features: Vinyl Plank
- Level: Main
- Area: 195 Square Feet
- Dimensions: 13x15
Bedroom 2
- Features: Vinyl Plank
- Level: Main
- Area: 144 Square Feet
- Dimensions: 12x12
Bedroom 3
- Features: Vinyl Plank
- Level: Main
- Area: 144 Square Feet
- Dimensions: 12x12
Dining room
- Features: Vinyl Plank
- Level: Main
- Area: 143 Square Feet
- Dimensions: 13x11
Great room
- Features: Vinyl Plank
- Level: Main
- Area: 289 Square Feet
- Dimensions: 17x17
Kitchen
- Features: Vinyl Plank
- Level: Main
- Area: 108 Square Feet
- Dimensions: 12x9
Heating
- Forced Air
Cooling
- Has cooling: Yes
Appliances
- Included: Dishwasher, Disposal, MicroHood, Electric Oven
- Laundry: Main Level
Features
- Attic Pull Down Stairs, Kitchen Island, Walk-In Closet(s)
- Windows: Screens, Wood Work Painted
- Has basement: No
- Attic: Pull Down Stairs
- Number of fireplaces: 1
- Fireplace features: Other
Interior area
- Total structure area: 1,605
- Total interior livable area: 1,605 sqft
- Finished area below ground: 0
Property
Parking
- Total spaces: 2
- Parking features: Attached
- Attached garage spaces: 2
- Details: Garage Parking Other(Garage Door Opener, Keyless Entry)
Features
- Levels: One
- Stories: 1
- Patio & porch: Covered
Lot
- Size: 9,147 sqft
Details
- Parcel number: 039608410000203005
Construction
Type & style
- Home type: SingleFamily
- Architectural style: Ranch
- Property subtype: Residential, Single Family Residence
Materials
- Vinyl Siding
- Foundation: Block
Condition
- New Construction
- New construction: Yes
- Year built: 2023
Details
- Builder name: Claude Wright
Utilities & green energy
- Electric: 200+ Amp Service
- Water: Municipal/City
Community & neighborhood
Location
- Region: Columbus
- Subdivision: Greenbriar
Price history
| Date | Event | Price |
|---|---|---|
| 12/18/2023 | Sold | $310,000-4.6%$193/sqft |
Source: | ||
| 12/5/2023 | Pending sale | $324,900$202/sqft |
Source: | ||
| 10/23/2023 | Listed for sale | $324,900$202/sqft |
Source: | ||
| 10/10/2023 | Pending sale | $324,900$202/sqft |
Source: | ||
| 5/24/2023 | Listed for sale | $324,900$202/sqft |
Source: | ||
Public tax history
| Year | Property taxes | Tax assessment |
|---|---|---|
| 2024 | $950 +0.6% | $268,900 +640.8% |
| 2023 | $944 +69.2% | $36,300 |
| 2022 | $558 -2.5% | $36,300 +72.9% |
Find assessor info on the county website
Neighborhood: 47203
Nearby schools
GreatSchools rating
- 7/10W D Richards Elementary SchoolGrades: PK-6Distance: 0.4 mi
- 5/10Northside Middle SchoolGrades: 7-8Distance: 1.9 mi
- 6/10Columbus East High SchoolGrades: 9-12Distance: 2.9 mi
Schools provided by the listing agent
- Elementary: W D Richards Elementary School
- Middle: Central Middle School
- High: Columbus East High School
Source: MIBOR as distributed by MLS GRID. This data may not be complete. We recommend contacting the local school district to confirm school assignments for this home.

Get pre-qualified for a loan
At Zillow Home Loans, we can pre-qualify you in as little as 5 minutes with no impact to your credit score.An equal housing lender. NMLS #10287.
Sell for more on Zillow
Get a free Zillow Showcase℠ listing and you could sell for .
$318,700
2% more+ $6,374
With Zillow Showcase(estimated)
$325,074
