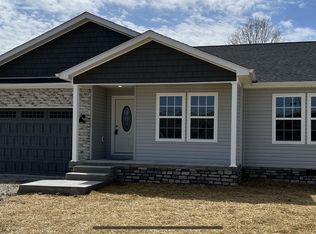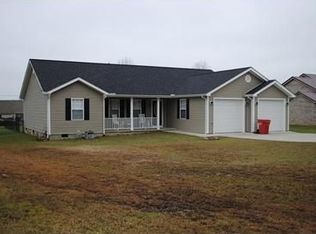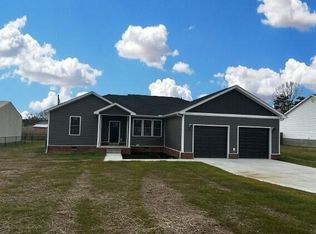Sold for $385,000
$385,000
3461 Barbourville Rd, London, KY 40744
3beds
2,773sqft
Single Family Residence
Built in 2004
1 Acres Lot
$423,300 Zestimate®
$139/sqft
$2,930 Estimated rent
Home value
$423,300
$402,000 - $449,000
$2,930/mo
Zestimate® history
Loading...
Owner options
Explore your selling options
What's special
Unique Property, Unusual to Find A full Brick Home, Apartment ( Ground Level, No Stairs) and Large Barn on The Same Gated Property! Immaculate 3 Bedroom 3 Bath Home . Hardwood and Tile. Beautiful Heated all Seasons Room. Kitchen Host an Island, Double Ovens, Built in Stove Top, Microwave and Beautiful Cabinetry. Bathrooms Have Been Updated as well as many Other Important Features (See Sellers Disclosure) Fully Fenced and Gated Driveway allows for Incredible Privacy. Home has a Wonderful Safe Room. The Large (2000+) Exterior Garage Has A Wood Burning Heat Source and Includes an 1 Bedroom Apartment with Separate Entrance. You Really should View This Property, It may Just Meet all Your Needs!! Call Today for Your Appt KU Electric. Natural Gas and Sewer Available To See It Is To Want It!!
Zillow last checked: 8 hours ago
Listing updated: August 25, 2025 at 10:15pm
Listed by:
Debbie Hoskins 606-682-9318,
RE/MAX LakeTime Realty London
Bought with:
Judy Faulconer, 239968
WEICHERT REALTORS - Ford Brothers
Source: Imagine MLS,MLS#: 23003531
Facts & features
Interior
Bedrooms & bathrooms
- Bedrooms: 3
- Bathrooms: 3
- Full bathrooms: 3
Primary bedroom
- Level: First
Bedroom 1
- Level: First
Bedroom 2
- Level: First
Bathroom 1
- Description: Full Bath
- Level: First
Bathroom 2
- Description: Full Bath
- Level: First
Bathroom 3
- Description: Full Bath
- Level: First
Dining room
- Level: First
Dining room
- Level: First
Kitchen
- Level: First
Living room
- Level: First
Living room
- Level: First
Other
- Level: First
Other
- Level: First
Heating
- Heat Pump, Wood Stove
Cooling
- Heat Pump
Appliances
- Included: Double Oven, Dishwasher, Microwave, Refrigerator, Washer, Cooktop
- Laundry: Main Level
Features
- In-Law Floorplan, Master Downstairs
- Flooring: Hardwood, Tile
- Basement: Crawl Space
- Has fireplace: Yes
- Fireplace features: Electric, Free Standing, Living Room, Wood Burning
Interior area
- Total structure area: 2,773
- Total interior livable area: 2,773 sqft
- Finished area above ground: 2,773
- Finished area below ground: 0
Property
Parking
- Parking features: Attached Garage, Driveway
- Has garage: Yes
- Has uncovered spaces: Yes
Features
- Levels: One
- Exterior features: Other
- Has view: Yes
- View description: Rural, Neighborhood
Lot
- Size: 1 Acres
Details
- Additional structures: Barn(s)
- Parcel number: 0780000035.19
Construction
Type & style
- Home type: SingleFamily
- Architectural style: Ranch
- Property subtype: Single Family Residence
Materials
- Brick Veneer
- Foundation: Block
Condition
- New construction: No
- Year built: 2004
Utilities & green energy
- Sewer: Septic Tank
- Water: Public
- Utilities for property: Electricity Connected, Natural Gas Available, Sewer Available
Community & neighborhood
Community
- Community features: Park, Pool
Location
- Region: London
- Subdivision: Golden Eagle Estates
Price history
| Date | Event | Price |
|---|---|---|
| 7/31/2023 | Sold | $385,000-3.5%$139/sqft |
Source: | ||
| 6/26/2023 | Pending sale | $399,000$144/sqft |
Source: | ||
| 5/8/2023 | Price change | $399,000-6.1%$144/sqft |
Source: | ||
| 4/14/2023 | Price change | $425,000-2.3%$153/sqft |
Source: | ||
| 2/28/2023 | Listed for sale | $435,000+27.9%$157/sqft |
Source: | ||
Public tax history
| Year | Property taxes | Tax assessment |
|---|---|---|
| 2023 | $2,689 -0.6% | $340,000 |
| 2022 | $2,706 -8.9% | $340,000 -5.6% |
| 2021 | $2,970 | $360,000 +16.1% |
Find assessor info on the county website
Neighborhood: 40744
Nearby schools
GreatSchools rating
- 10/10Sublimity Elementary SchoolGrades: PK-5Distance: 2.9 mi
- 8/10South Laurel Middle SchoolGrades: 6-8Distance: 3.2 mi
- 2/10Mcdaniel Learning CenterGrades: 9-12Distance: 3 mi
Schools provided by the listing agent
- Elementary: Campground
- Middle: North Laurel
- High: North Laurel
Source: Imagine MLS. This data may not be complete. We recommend contacting the local school district to confirm school assignments for this home.
Get pre-qualified for a loan
At Zillow Home Loans, we can pre-qualify you in as little as 5 minutes with no impact to your credit score.An equal housing lender. NMLS #10287.


