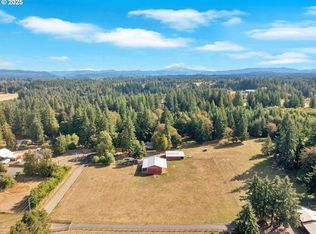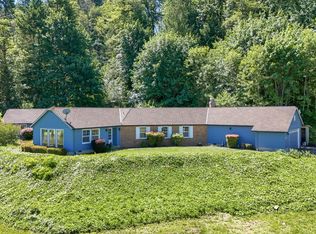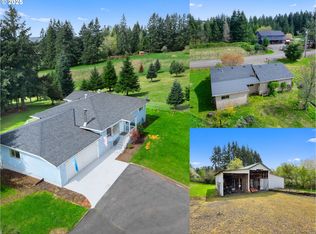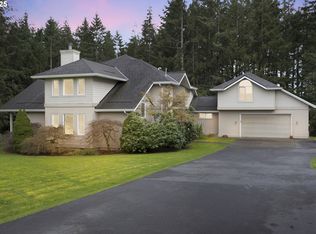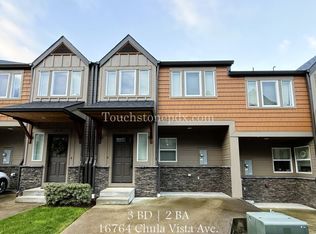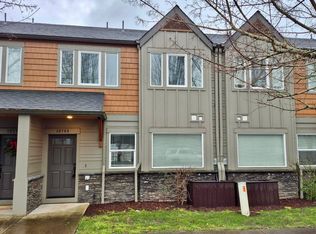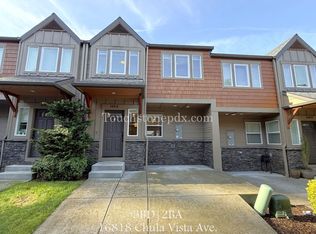This peaceful country estate with 2 separate ADU's offers multigenerational living, potential rental income, or your own hobby farm. The opportunities are endless! Check out this 6 bedroom, 4 bathroom home on 3.33 acres located on a dead-end road within minutes to shopping, restaurants and highway. Kitchen was remodeled in 2019 with maple cabinets, granite countertops, farm sink, stainless steel appliances and LVT floors. New HVAC was installed in main house in 2025. 2 separate garages for all your cars, toys or use the oversized garage as a shop. This dream property boasts covered decks, a garden, garden shed, RV hook-up, fruit trees, grapes, multiple blueberry varieties, cane berries, established timber and a 50 amp generator hook-up. Opportunities on the farm are endless with space for cattle, chickens or a shop. So much more to see; don't wait to schedule a showing.
Active
Price cut: $45K (1/22)
$979,900
34603 SE Jarl Rd, Boring, OR 97009
6beds
4,001sqft
Est.:
Residential, Single Family Residence
Built in 1968
3.33 Acres Lot
$-- Zestimate®
$245/sqft
$-- HOA
What's special
Established timberCane berriesCovered decksSpace for cattleRv hook-upBlueberry varietiesFarm sink
- 180 days |
- 2,438 |
- 84 |
Zillow last checked: 8 hours ago
Listing updated: January 21, 2026 at 10:48pm
Listed by:
Brian Gentry 503-209-1842,
John L. Scott Sandy,
Jessica Gentry 503-502-7209,
John L. Scott Sandy
Source: RMLS (OR),MLS#: 492072174
Tour with a local agent
Facts & features
Interior
Bedrooms & bathrooms
- Bedrooms: 6
- Bathrooms: 4
- Full bathrooms: 4
- Main level bathrooms: 3
Rooms
- Room types: Bedroom 2, Bedroom 3, Dining Room, Family Room, Kitchen, Living Room, Primary Bedroom
Primary bedroom
- Features: Bathroom, Hardwood Floors
- Level: Main
Bedroom 2
- Features: Closet, Wood Floors
- Level: Main
Bedroom 3
- Features: Closet, Laminate Flooring
- Level: Main
Dining room
- Features: Sliding Doors, Wood Stove
- Level: Main
Family room
- Features: Wood Stove
- Level: Lower
Kitchen
- Features: Free Standing Refrigerator, Granite
- Level: Main
Living room
- Level: Main
Heating
- Mini Split, Wood Stove
Cooling
- Has cooling: Yes
Appliances
- Included: Dishwasher, Free-Standing Range, Free-Standing Refrigerator, Microwave, Plumbed For Ice Maker, Stainless Steel Appliance(s), Electric Water Heater
- Laundry: Laundry Room
Features
- Closet, Granite, Bathroom
- Flooring: Hardwood, Laminate, Wood
- Doors: Sliding Doors
- Windows: Vinyl Frames
- Basement: Daylight,Finished,Separate Living Quarters Apartment Aux Living Unit
- Number of fireplaces: 3
- Fireplace features: Propane, Stove, Wood Burning Stove
Interior area
- Total structure area: 4,001
- Total interior livable area: 4,001 sqft
Video & virtual tour
Property
Parking
- Total spaces: 4
- Parking features: Parking Pad, RV Access/Parking, Garage Door Opener, Attached, Extra Deep Garage
- Attached garage spaces: 4
- Has uncovered spaces: Yes
Accessibility
- Accessibility features: Accessible Approachwith Ramp, Garage On Main, Ground Level, Main Floor Bedroom Bath, Minimal Steps, Walkin Shower, Accessibility
Features
- Levels: Two
- Stories: 2
- Patio & porch: Covered Deck, Covered Patio
- Exterior features: Fire Pit, Garden, RV Hookup, Yard
- Fencing: Fenced
- Has view: Yes
- View description: Territorial, Trees/Woods
Lot
- Size: 3.33 Acres
- Features: Gentle Sloping, Level, Pasture, Trees, Acres 3 to 5
Details
- Additional structures: RVHookup, SecondGarage, SeparateLivingQuartersApartmentAuxLivingUnit
- Parcel number: 00652573
- Zoning: FF10
Construction
Type & style
- Home type: SingleFamily
- Architectural style: Daylight Ranch
- Property subtype: Residential, Single Family Residence
Materials
- Cedar, Tongue and Groove
- Foundation: Concrete Perimeter
- Roof: Composition
Condition
- Resale
- New construction: No
- Year built: 1968
Utilities & green energy
- Sewer: Septic Tank
- Water: Well
Community & HOA
HOA
- Has HOA: No
Location
- Region: Boring
Financial & listing details
- Price per square foot: $245/sqft
- Tax assessed value: $1,220,236
- Annual tax amount: $7,899
- Date on market: 8/11/2025
- Listing terms: Cash,Conventional,VA Loan
- Road surface type: Paved
Estimated market value
Not available
Estimated sales range
Not available
Not available
Price history
Price history
| Date | Event | Price |
|---|---|---|
| 1/22/2026 | Price change | $979,900-4.4%$245/sqft |
Source: | ||
| 8/11/2025 | Listed for sale | $1,024,900+694.5%$256/sqft |
Source: | ||
| 10/1/1991 | Sold | $129,000$32/sqft |
Source: Agent Provided Report a problem | ||
Public tax history
Public tax history
| Year | Property taxes | Tax assessment |
|---|---|---|
| 2025 | $8,267 +4.7% | $572,648 +3% |
| 2024 | $7,899 +2.6% | $555,969 +3% |
| 2023 | $7,697 +6.6% | $539,776 +3% |
Find assessor info on the county website
BuyAbility℠ payment
Est. payment
$5,690/mo
Principal & interest
$4669
Property taxes
$678
Home insurance
$343
Climate risks
Neighborhood: 97009
Nearby schools
GreatSchools rating
- 7/10Naas Elementary SchoolGrades: K-5Distance: 3.9 mi
- 7/10Boring Middle SchoolGrades: 6-8Distance: 3.8 mi
- 5/10Sandy High SchoolGrades: 9-12Distance: 1.4 mi
Schools provided by the listing agent
- Elementary: Naas
- Middle: Boring
- High: Sandy
Source: RMLS (OR). This data may not be complete. We recommend contacting the local school district to confirm school assignments for this home.
Open to renting?
Browse rentals near this home.- Loading
- Loading
