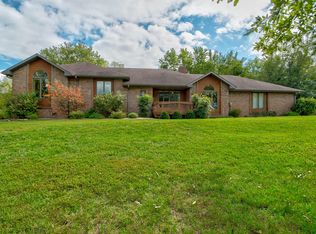Whether you call it a shome, a shouse, or a barndominium, this shop-home is as cool as it gets. Nestled behind a gated entrance on a gorgeous 43 acres just a few minutes from south Springfield, you're bound to fall in love at first sight. And being immediately adjacent to the south boundary (Terrell Creek) of Wilson's Creek National Battlefield it's as loaded with wildlife as it is with history. Walking inside this custom one owner home, your eyes are immediately drawn to the soaring wood beam cathedral ceiling, and floor to ceiling hearthstone woodburning stove. The lower living area opens to a spacious and well appointed kitchen/dining area with a huge Quartz breakfast counter. A roomy master bedroom suite with jetted tub, walk in shower (with steam upgrade capability) and walk in closet, as well as an additional half bath for guests rounds out the main floor. Moving upstairs, there's a second living area loft overlooking the lower level, as well as 2 more large bedrooms and a hall bathroom. And if you're a collector of any kind, you'll love the large 8x10 walk-in safe, perfect for guns or whatever else you'd like secured, or works very well as a storm shelter too. Top all of that off with a 40x40 attached garage/shop area with two large overhead doors (10x10 and 12x10), and you have a home sure to please everyone. Call today for your private showing of this truly wonderful property.
This property is off market, which means it's not currently listed for sale or rent on Zillow. This may be different from what's available on other websites or public sources.

