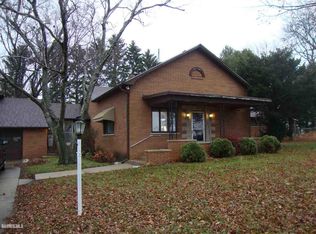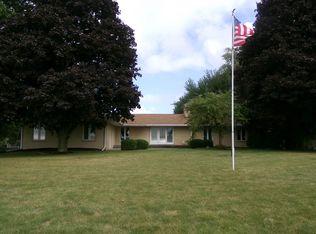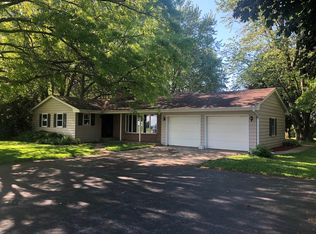Closed
$256,000
3460 W Pearl City Rd, Freeport, IL 61032
3beds
3,170sqft
Single Family Residence
Built in 1963
1 Acres Lot
$288,400 Zestimate®
$81/sqft
$2,571 Estimated rent
Home value
$288,400
Estimated sales range
Not available
$2,571/mo
Zestimate® history
Loading...
Owner options
Explore your selling options
What's special
1 Acre - Over 3,000 sq ft House with Dual Kitchens, Main Floor Laundry, 24' x 32' Shop New in 2007, 19' x 12' Garage and 24' x 24' Attached Garage. This Home offers a Spacious 4 Seasons Room overlooking the Patio and Fenced Back Yard. Efficient Natural Gas (Forced Air Furnace New in 2020), Pella Windows, Wood Fireplace, Private Well and Septic. Radon being Mitigated. Many Updates!
Zillow last checked: 8 hours ago
Listing updated: August 22, 2024 at 10:21am
Listing courtesy of:
Kimberly Taylor, MRP 815-541-5557,
NextHome First Class,
Becky Taylor 815-232-4433,
NextHome First Class
Bought with:
Non Member
NON MEMBER
Source: MRED as distributed by MLS GRID,MLS#: 11877675
Facts & features
Interior
Bedrooms & bathrooms
- Bedrooms: 3
- Bathrooms: 3
- Full bathrooms: 2
- 1/2 bathrooms: 1
Primary bedroom
- Level: Main
- Area: 180 Square Feet
- Dimensions: 15X12
Bedroom 2
- Level: Main
- Area: 165 Square Feet
- Dimensions: 15X11
Bedroom 3
- Level: Main
- Area: 165 Square Feet
- Dimensions: 15X11
Dining room
- Level: Main
- Area: 110 Square Feet
- Dimensions: 10X11
Enclosed porch
- Level: Main
- Area: 210 Square Feet
- Dimensions: 7X30
Family room
- Level: Basement
- Area: 819 Square Feet
- Dimensions: 21X39
Foyer
- Level: Main
- Area: 63 Square Feet
- Dimensions: 9X7
Kitchen
- Level: Main
- Area: 288 Square Feet
- Dimensions: 24X12
Laundry
- Level: Main
- Area: 18 Square Feet
- Dimensions: 3X6
Living room
- Level: Main
- Area: 247 Square Feet
- Dimensions: 19X13
Heating
- Natural Gas
Cooling
- Central Air
Appliances
- Laundry: Main Level, Multiple Locations, Sink
Features
- 1st Floor Bedroom, 1st Floor Full Bath, Separate Dining Room
- Flooring: Carpet
- Basement: Partially Finished,Concrete,Rec/Family Area,Storage Space,Full
- Number of fireplaces: 1
- Fireplace features: Living Room
Interior area
- Total structure area: 3,170
- Total interior livable area: 3,170 sqft
- Finished area below ground: 1,400
Property
Parking
- Total spaces: 5
- Parking features: Asphalt, Garage Door Opener, Garage, On Site, Garage Owned, Attached, Detached
- Attached garage spaces: 5
- Has uncovered spaces: Yes
Accessibility
- Accessibility features: No Disability Access
Features
- Stories: 1
- Patio & porch: Patio
Lot
- Size: 1 Acres
- Dimensions: 139X300
Details
- Additional structures: Outbuilding, Second Garage
- Parcel number: 03180325200200
- Special conditions: None
Construction
Type & style
- Home type: SingleFamily
- Architectural style: Ranch
- Property subtype: Single Family Residence
Materials
- Brick
- Roof: Asphalt
Condition
- New construction: No
- Year built: 1963
Utilities & green energy
- Electric: Circuit Breakers
- Sewer: Septic Tank
- Water: Well
Community & neighborhood
Location
- Region: Freeport
HOA & financial
HOA
- Services included: None
Other
Other facts
- Listing terms: Cash
- Ownership: Fee Simple
Price history
| Date | Event | Price |
|---|---|---|
| 8/21/2024 | Sold | $256,000-3.4%$81/sqft |
Source: | ||
| 7/24/2024 | Pending sale | $264,900$84/sqft |
Source: | ||
| 7/21/2024 | Contingent | $264,900$84/sqft |
Source: | ||
| 7/17/2024 | Price change | $264,900-3.1%$84/sqft |
Source: | ||
| 4/13/2024 | Price change | $273,500-1.6%$86/sqft |
Source: | ||
Public tax history
| Year | Property taxes | Tax assessment |
|---|---|---|
| 2024 | $6,694 +9.6% | $78,491 +16.1% |
| 2023 | $6,106 +0.7% | $67,612 +1.5% |
| 2022 | $6,066 +10.7% | $66,619 +7.9% |
Find assessor info on the county website
Neighborhood: 61032
Nearby schools
GreatSchools rating
- 2/10Carl Sandburg Middle SchoolGrades: 5-6Distance: 1.4 mi
- 2/10Freeport Middle SchoolGrades: 7-8Distance: 2.6 mi
- 1/10Freeport High SchoolGrades: 9-12Distance: 2.6 mi
Schools provided by the listing agent
- District: 145
Source: MRED as distributed by MLS GRID. This data may not be complete. We recommend contacting the local school district to confirm school assignments for this home.
Get pre-qualified for a loan
At Zillow Home Loans, we can pre-qualify you in as little as 5 minutes with no impact to your credit score.An equal housing lender. NMLS #10287.


