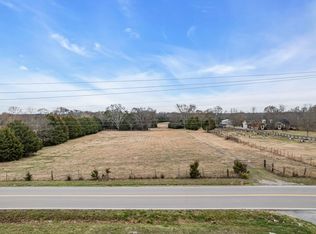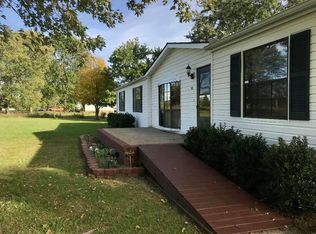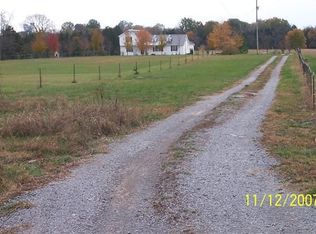MOTIVATED SELLER HE SAID BRING OFFER. LOCATION IN COUNTRY CLOSE TO 840 THAT HAS A HARDYBOARD DOUBLE WIDE PERM FOUNDATION. 2 DEEDED TRACTS SELLING AS 1. EXTRA BUILDING SITE W/ SEPTIC,ELECTRIC.WATER SEP TRACT LAND IN 1989 HAD 2 BED PERK SITE. BRING HORSES, GOATS,CHICKENS . 30X60 BARN W/ WATER ELECTRIC ,FENCED
This property is off market, which means it's not currently listed for sale or rent on Zillow. This may be different from what's available on other websites or public sources.


