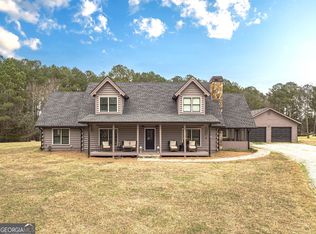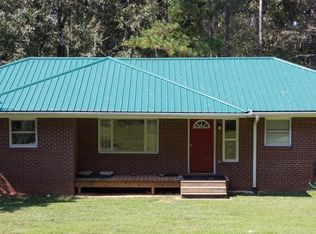Closed
$350,000
3460 Stock Rd SW, Monroe, GA 30656
3beds
1,581sqft
Single Family Residence
Built in 1955
3.11 Acres Lot
$349,600 Zestimate®
$221/sqft
$1,741 Estimated rent
Home value
$349,600
$283,000 - $430,000
$1,741/mo
Zestimate® history
Loading...
Owner options
Explore your selling options
What's special
Escape to your own slice of country charm and serenity with this charming 3-bedroom, 2-bath ranch home. Nestled on a private, tree-lined driveway, this property offers the perfect blend of tranquility and country living. Step inside to find hardwood floors, adding warmth and elegance to the inviting living spaces. The spacious sunroom is a true retreat, offering stunning views of the gorgeous gardens and abundant wildlife that frequent the property. Whether you're enjoying your morning coffee or unwinding after a long day, this space is perfect for relaxation. The home is equipped with a high-efficiency commercial HVAC system, new gutter guards and recently renovated front deck. The beautifully landscaped gardens provide a peaceful setting, ideal for nature lovers and outdoor enthusiasts. If you're looking for a home that offers over 3 acres, privacy, opportunity for horses with a 3 sided barn, then this is the one! Don't miss your chance to own a little piece of country paradise. Schedule your showing today!
Zillow last checked: 8 hours ago
Listing updated: June 20, 2025 at 09:21am
Listed by:
Mark Spain 770-886-9000,
Mark Spain Real Estate,
Cheryllyn Smith 770-652-8306,
Mark Spain Real Estate
Bought with:
Kelly C Smith, 275893
Southern Classic Realtors
Source: GAMLS,MLS#: 10493606
Facts & features
Interior
Bedrooms & bathrooms
- Bedrooms: 3
- Bathrooms: 2
- Full bathrooms: 2
- Main level bathrooms: 2
- Main level bedrooms: 3
Kitchen
- Features: Breakfast Area, Pantry
Heating
- Central
Cooling
- Central Air
Appliances
- Included: Refrigerator
- Laundry: Other
Features
- Flooring: Carpet, Tile
- Windows: Double Pane Windows
- Basement: None
- Attic: Pull Down Stairs
- Has fireplace: No
- Common walls with other units/homes: No Common Walls
Interior area
- Total structure area: 1,581
- Total interior livable area: 1,581 sqft
- Finished area above ground: 1,581
- Finished area below ground: 0
Property
Parking
- Total spaces: 2
- Parking features: Garage, Side/Rear Entrance
- Has garage: Yes
Features
- Levels: One
- Stories: 1
- Patio & porch: Screened
- Exterior features: Other
- Waterfront features: No Dock Or Boathouse
- Body of water: None
Lot
- Size: 3.11 Acres
- Features: Level, Other, Private
- Residential vegetation: Wooded
Details
- Parcel number: C0720061
Construction
Type & style
- Home type: SingleFamily
- Architectural style: Ranch
- Property subtype: Single Family Residence
Materials
- Other
- Roof: Other
Condition
- Resale
- New construction: No
- Year built: 1955
Utilities & green energy
- Sewer: Septic Tank
- Water: Well
- Utilities for property: Cable Available, Electricity Available, Natural Gas Available, Phone Available, Water Available
Community & neighborhood
Security
- Security features: Smoke Detector(s)
Community
- Community features: None
Location
- Region: Monroe
- Subdivision: MANTHEI ROBERT L JR
HOA & financial
HOA
- Has HOA: No
- Services included: None
Other
Other facts
- Listing agreement: Exclusive Right To Sell
- Listing terms: Cash,Conventional,FHA,Other,USDA Loan,VA Loan
Price history
| Date | Event | Price |
|---|---|---|
| 6/20/2025 | Sold | $350,000-7.9%$221/sqft |
Source: | ||
| 4/16/2025 | Pending sale | $379,999$240/sqft |
Source: | ||
| 4/4/2025 | Listed for sale | $379,999+194.6%$240/sqft |
Source: | ||
| 8/7/2001 | Sold | $129,000$82/sqft |
Source: Public Record Report a problem | ||
Public tax history
| Year | Property taxes | Tax assessment |
|---|---|---|
| 2024 | $403 +2.2% | $74,644 +11.6% |
| 2023 | $394 -39.7% | $66,884 +11.7% |
| 2022 | $654 +10.8% | $59,884 +18.3% |
Find assessor info on the county website
Neighborhood: 30656
Nearby schools
GreatSchools rating
- 6/10Walker Park Elementary SchoolGrades: PK-5Distance: 2 mi
- 4/10Carver Middle SchoolGrades: 6-8Distance: 7.9 mi
- 6/10Monroe Area High SchoolGrades: 9-12Distance: 4.2 mi
Schools provided by the listing agent
- Elementary: Walker Park
- Middle: Carver
- High: Monroe Area
Source: GAMLS. This data may not be complete. We recommend contacting the local school district to confirm school assignments for this home.
Get a cash offer in 3 minutes
Find out how much your home could sell for in as little as 3 minutes with a no-obligation cash offer.
Estimated market value
$349,600

