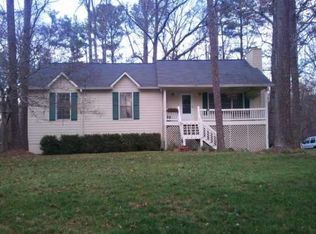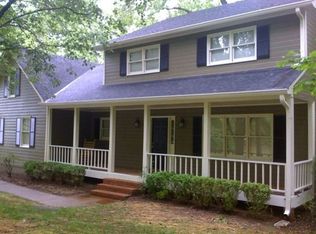Sold for $380,000
$380,000
3460 Plantation Rdg NW, Acworth, GA 30101
3beds
3baths
2,019sqft
SingleFamily
Built in 1985
0.69 Acres Lot
$371,900 Zestimate®
$188/sqft
$2,212 Estimated rent
Home value
$371,900
$342,000 - $405,000
$2,212/mo
Zestimate® history
Loading...
Owner options
Explore your selling options
What's special
This welcoming home tells a story! The exterior features board and batten accented with cedar shutters, an amazing antique Dutch front door (with hidden dog door) from a Tampa Bay mansion, and relaxing front porch. Once inside, you will fall in love with all the details - from the rustic New England white pine plank hardwoods and butcher block countertops to the heavy craftsman millwork and industrial lighting brought inside - this home is filled with character! The kitchen has been totally renovated and features a large farm sink and high end stainless appliances. New vanities in the bathrooms boasting Carrera Marble & a sparkling Quartz in the Master on Main, a gorgeous shiplap accent wall, and full bricked fireplace are added bonuses. Office nook or school room upstairs. Finished basement with two rooms. NEW carpet, Freshly painted inside & out, NEW water heater, NEW dishwasher, NEW microwave, NEW french doors, and more! Outside you'll enjoy a shaded yard with mature azaleas and large hardwood trees, plus an irrigation system. Expansive wrap around rear deck is truly an entertainer's delight. SWIM TENNIS COMMUNITY! Situated on a cul-de-sac, this private home has everything you want and more! 2019-10-31
Facts & features
Interior
Bedrooms & bathrooms
- Bedrooms: 3
- Bathrooms: 3
- Main level bathrooms: 2
- Main level bedrooms: 1
Heating
- Forced air, Gas
Cooling
- Central
Appliances
- Included: Dishwasher, Microwave, Range / Oven, Refrigerator
- Laundry: In Basement, See Remarks
Features
- Bookcases, Hardwood Floors, Tile Floors, Carpet, Recently Renovated, Cable In Street
- Flooring: Tile, Hardwood
- Basement: Finished, Partial
- Has fireplace: Yes
- Fireplace features: Living Room
Interior area
- Structure area source: Owner/Seller
- Total interior livable area: 2,019 sqft
- Finished area below ground: 297
Property
Parking
- Parking features: Garage - Attached
- Details: 1 Car
Features
- Patio & porch: Deck/Patio, Porch
- Exterior features: Cement / Concrete
- Pool features: Association
Lot
- Size: 0.69 Acres
- Features: Cul-de-Sac, Wooded, Private Backyard
Details
- Additional structures: Garage(s), Outbuilding
- Parcel number: 20011400330
Construction
Type & style
- Home type: SingleFamily
- Architectural style: CAPE COD
Materials
- Frame
Condition
- Year built: 1985
Utilities & green energy
- Sewer: Septic Tank
- Water: Public Water
Community & neighborhood
Location
- Region: Acworth
HOA & financial
HOA
- Has HOA: Yes
- HOA fee: $33 monthly
- Amenities included: Pool, Tennis Court(s), Playground, Neighborhood Association
- Services included: Tennis, Swimming
Other
Other facts
- Flooring: Tile, Hardwood
- Sewer: Septic Tank
- Roof: Concrete
- Appliances: Dishwasher, Range/Oven, Refrigerator, Double Oven, Microwave - Built In
- FireplaceYN: true
- Basement: Finished, Partial
- GarageYN: true
- PatioAndPorchFeatures: Deck/Patio, Porch
- HeatingYN: true
- CoolingYN: true
- Heating: Natural Gas, Central
- FireplacesTotal: 1
- CommunityFeatures: Playground, Pool, Tennis Court(s)
- ExteriorFeatures: Tennis Court(s), Sprinkler System, Porch, Playground, Deck/Patio, Out Building
- ConstructionMaterials: Concrete
- FireplaceFeatures: Living Room
- LotFeatures: Cul-de-Sac, Wooded, Private Backyard
- MainLevelBathrooms: 2
- Cooling: Central Air
- PoolFeatures: Association
- AssociationFeeIncludes: Tennis, Swimming
- OtherStructures: Garage(s), Outbuilding
- ParkingFeatures: Garage, 1 Car
- StructureType: House
- AssociationAmenities: Pool, Tennis Court(s), Playground, Neighborhood Association
- ArchitecturalStyle: CAPE COD
- LaundryFeatures: In Basement, See Remarks
- FarmLandAreaSource: Public Record
- InteriorFeatures: Bookcases, Hardwood Floors, Tile Floors, Carpet, Recently Renovated, Cable In Street
- LotDimensionsSource: Public Records
- WaterSource: Public Water
- MainLevelBedrooms: 1
- BuildingAreaSource: Owner/Seller
- LivingAreaSource: Owner/Seller
- OtherParking: 1 Car
- BelowGradeFinishedArea: 297
- BeastPropertySubType: Single Family Detached
- MlsStatus: New
Price history
| Date | Event | Price |
|---|---|---|
| 8/26/2024 | Sold | $380,000+43.4%$188/sqft |
Source: Public Record Report a problem | ||
| 11/1/2019 | Sold | $265,000$131/sqft |
Source: | ||
| 10/2/2019 | Pending sale | $265,000$131/sqft |
Source: Berkshire Hathaway HomeServices Georgia Properties - Northwest Office #6616662 Report a problem | ||
| 9/30/2019 | Listed for sale | $265,000$131/sqft |
Source: Berkshire Hathaway HomeServices Georgia Properties - Northwest Office #6616662 Report a problem | ||
| 9/23/2019 | Pending sale | $265,000$131/sqft |
Source: Berkshire Hathaway HomeServices Georgia Properties - Northwest Office #6616662 Report a problem | ||
Public tax history
| Year | Property taxes | Tax assessment |
|---|---|---|
| 2024 | $4,462 +19.9% | $148,004 +19.9% |
| 2023 | $3,721 +3.4% | $123,400 +4.1% |
| 2022 | $3,598 +13.9% | $118,564 +13.9% |
Find assessor info on the county website
Neighborhood: 30101
Nearby schools
GreatSchools rating
- 8/10Pickett's Mill Elementary SchoolGrades: PK-5Distance: 0.9 mi
- 7/10Durham Middle SchoolGrades: 6-8Distance: 2.2 mi
- 8/10Allatoona High SchoolGrades: 9-12Distance: 0.5 mi
Schools provided by the listing agent
- Elementary: Picketts Mill
- Middle: Durham
- High: Allatoona
- District: 20
Source: The MLS. This data may not be complete. We recommend contacting the local school district to confirm school assignments for this home.
Get a cash offer in 3 minutes
Find out how much your home could sell for in as little as 3 minutes with a no-obligation cash offer.
Estimated market value$371,900
Get a cash offer in 3 minutes
Find out how much your home could sell for in as little as 3 minutes with a no-obligation cash offer.
Estimated market value
$371,900

