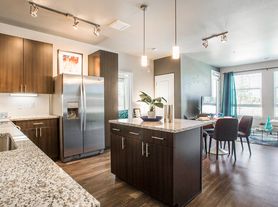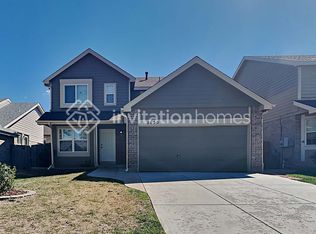Charming 3-Bedroom Home in Thornton's Desirable Cherry Park Neighborhood
Welcome to this beautifully maintained 3-bedroom, 3-bathroom home tucked away on a corner lot in the heart of Cherry Park. This inviting property offers a comfortable, low-maintenance lifestyle with a thoughtful layout and great community amenities.
The main level features a cozy and functional floor plan with an open-concept kitchen, eat-in dining area, and a bright living room highlighted by a vaulted ceiling and a unique three-sided fireplace perfect for creating a warm and welcoming atmosphere. A convenient half-bath, main floor laundry room, spacious storage closet under the stairs, and direct access to the attached 2-car garage add to the home's practicality.
Upstairs, you'll find three generously sized bedrooms; primary bedroom has duel sinks in the en-suite bath and a walk-in closets. The upper level also offers two secondary bathrooms, another full bath, a built-in desk/office nook, and a linen closet for additional storage.
Enjoy carefree living with an HOA that takes care of yard maintenance and snow removal (included in the regular monthly rent) giving you more time to explore the nearby trails, parks, and all the shopping, dining, and top-rated schools in the area.
Relax outdoors on the shaded deck with a small fenced backyard ideal for summer evenings and casual entertaining.
Don't miss this well-loved, move-in-ready home in a fantastic location!
??
to schedule your private showing today.
House for rent
$2,500/mo
3460 E 140th Ave, Thornton, CO 80602
3beds
1,406sqft
Price may not include required fees and charges.
Single family residence
Available now
-- Pets
-- A/C
-- Laundry
-- Parking
-- Heating
What's special
Three-sided fireplaceSmall fenced backyardCorner lotShaded deckVaulted ceilingMain floor laundry roomGenerously sized bedrooms
- 2 days |
- -- |
- -- |
Travel times
Zillow can help you save for your dream home
With a 6% savings match, a first-time homebuyer savings account is designed to help you reach your down payment goals faster.
Offer exclusive to Foyer+; Terms apply. Details on landing page.
Facts & features
Interior
Bedrooms & bathrooms
- Bedrooms: 3
- Bathrooms: 3
- Full bathrooms: 3
Interior area
- Total interior livable area: 1,406 sqft
Property
Parking
- Details: Contact manager
Details
- Parcel number: 0157324423001
Construction
Type & style
- Home type: SingleFamily
- Property subtype: Single Family Residence
Community & HOA
Location
- Region: Thornton
Financial & listing details
- Lease term: Contact For Details
Price history
| Date | Event | Price |
|---|---|---|
| 10/22/2025 | Listed for rent | $2,500$2/sqft |
Source: Zillow Rentals | ||
| 1/31/2013 | Sold | $195,000-4.9%$139/sqft |
Source: Public Record | ||
| 10/24/2012 | Listed for sale | $205,000-2.4%$146/sqft |
Source: RE/MAX Alliance #1138709 | ||
| 5/7/2007 | Sold | $210,000+2.7%$149/sqft |
Source: Public Record | ||
| 4/26/2004 | Sold | $204,509$145/sqft |
Source: Public Record | ||

