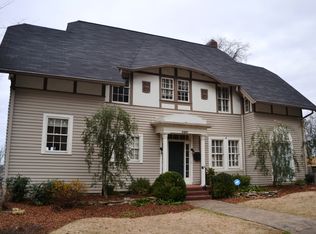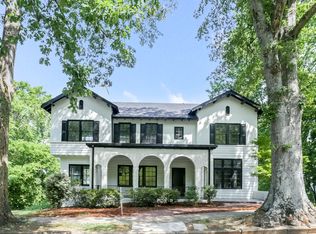Sold for $705,000 on 09/22/25
$705,000
3460 Cliff Rd S, Birmingham, AL 35205
3beds
2,184sqft
Single Family Residence
Built in 1935
0.25 Acres Lot
$709,400 Zestimate®
$323/sqft
$2,238 Estimated rent
Home value
$709,400
$667,000 - $759,000
$2,238/mo
Zestimate® history
Loading...
Owner options
Explore your selling options
What's special
For Comps
Zillow last checked: 8 hours ago
Listing updated: September 23, 2025 at 02:31pm
Listed by:
Doug Klick 205-201-8929,
ARC Realty Mountain Brook
Bought with:
Erle Fairly
ARC Realty Vestavia
Source: GALMLS,MLS#: 21432124
Facts & features
Interior
Bedrooms & bathrooms
- Bedrooms: 3
- Bathrooms: 3
- Full bathrooms: 2
- 1/2 bathrooms: 1
Primary bedroom
- Level: Second
Bedroom 1
- Level: Second
Bedroom 2
- Level: Second
Primary bathroom
- Level: Second
Bathroom 1
- Level: First
Dining room
- Level: First
Kitchen
- Features: Stone Counters
- Level: First
Living room
- Level: First
Basement
- Area: 1137
Heating
- Central
Cooling
- Central Air
Appliances
- Included: Gas Cooktop, Dishwasher, Electric Oven, Plumbed for Gas in Kit, Refrigerator, Stainless Steel Appliance(s), Gas Water Heater
- Laundry: Electric Dryer Hookup, Washer Hookup, Upper Level, Laundry Room, Laundry (ROOM), Yes
Features
- Recessed Lighting, High Ceilings, Crown Molding, Smooth Ceilings, Tub/Shower Combo, Walk-In Closet(s)
- Flooring: Hardwood, Tile
- Basement: Full,Unfinished,Daylight
- Attic: Pull Down Stairs,Yes
- Number of fireplaces: 1
- Fireplace features: Brick (FIREPL), Living Room, Wood Burning
Interior area
- Total interior livable area: 2,184 sqft
- Finished area above ground: 2,184
- Finished area below ground: 0
Property
Parking
- Parking features: Driveway
- Has uncovered spaces: Yes
Features
- Levels: 2+ story
- Patio & porch: Covered (DECK), Open (DECK), Screened (DECK), Deck
- Exterior features: Sprinkler System
- Pool features: None
- Fencing: Fenced
- Has view: Yes
- View description: City, Golf Course
- Waterfront features: No
Lot
- Size: 0.25 Acres
- Features: Few Trees
Details
- Parcel number: 2300323001015.000
- Special conditions: N/A
Construction
Type & style
- Home type: SingleFamily
- Property subtype: Single Family Residence
Materials
- Wood Siding
- Foundation: Basement
Condition
- Year built: 1935
Utilities & green energy
- Water: Public
- Utilities for property: Sewer Connected
Community & neighborhood
Security
- Security features: Security System
Location
- Region: Birmingham
- Subdivision: Forest Park
Price history
| Date | Event | Price |
|---|---|---|
| 9/22/2025 | Sold | $705,000+46.9%$323/sqft |
Source: | ||
| 3/31/2016 | Sold | $480,000$220/sqft |
Source: | ||
Public tax history
Tax history is unavailable.
Neighborhood: Forest Park
Nearby schools
GreatSchools rating
- 7/10Avondale Elementary SchoolGrades: PK-5Distance: 0.7 mi
- 1/10We Putnam Middle School-MagnetGrades: 6-8Distance: 3.7 mi
- 1/10Woodlawn High School-MagnetGrades: 9-12Distance: 2.7 mi
Schools provided by the listing agent
- Elementary: Avondale
- Middle: Putnam, W E
- High: Woodlawn
Source: GALMLS. This data may not be complete. We recommend contacting the local school district to confirm school assignments for this home.
Get a cash offer in 3 minutes
Find out how much your home could sell for in as little as 3 minutes with a no-obligation cash offer.
Estimated market value
$709,400
Get a cash offer in 3 minutes
Find out how much your home could sell for in as little as 3 minutes with a no-obligation cash offer.
Estimated market value
$709,400

