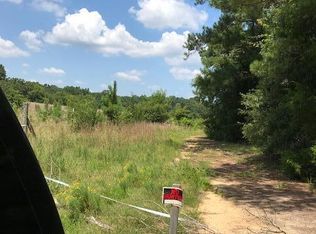BOASTING 5 BEDROOMS & FLEX RM! STEP INTO PRIVACY AND TRANQUILITY! MINUTES TO SHOPPING, SCHOOLS AND CONVENIENCES! A LITTLE PIECE OF HEAVEN! CUSTOM BUILT HOME ON 10 AC BACKING TO FUTURE WAKE COUNTY TRAIL SYS! Recirculating Waterfall; Gazebo with KOI POND! 2 STALL HORSE BARN Cust Finishes Thru Out! MUCH ATTN TO DETAIL! Fin LL Walkout w perfect Guest Quarters, Wet Bar area (could be future kitchen) LL LAUND, and 1C Garage. Both Family Rooms have Massive Stone FPS HORSES ALLOWED! MUST SEE THIS HOME!
This property is off market, which means it's not currently listed for sale or rent on Zillow. This may be different from what's available on other websites or public sources.
