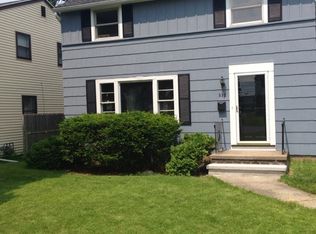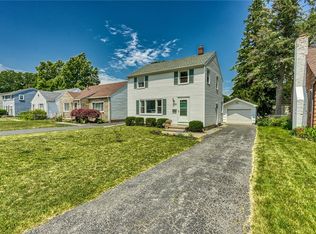Closed
$230,000
346 Winfield Rd, Rochester, NY 14622
3beds
1,548sqft
Single Family Residence
Built in 1948
7,405.2 Square Feet Lot
$246,000 Zestimate®
$149/sqft
$2,019 Estimated rent
Home value
$246,000
$234,000 - $258,000
$2,019/mo
Zestimate® history
Loading...
Owner options
Explore your selling options
What's special
The surprise is inside this classy cape! You will want to make this home yours! Freshly painted and ready to rock! Spacious and inviting living room, generous eat in kitchen with loads of cabinets and a formal dining room too! The first-floor office leads to the primary bedroom with brand new flooring and plenty of room for a full bedroom suite of furniture. The second floor offers a bedroom with closets, built-ins, and plenty of storage for luggage, holiday decorations or off-season clothing. Need another first-floor bedroom? The dining room boasts a generous closet and easily reverts to that. The office/den adjoining the primary bedroom is perfect for a nursery (with a closet) or just a sitting room. A full basement with workshop and laundry area offers many possibilities for additional storage and workout space. Bonus! The side door leads directly to the basement for moving larger items. The OVERSIZED 500 SF sideload garage and extra-long driveway offers loads of parking and space to back out of garage and drive out the driveway! Delayed negotiations until Sunday, May 7th at 4 pm. Please submit it by 2 pm May 7th and allow 24-hour life of offer.
Zillow last checked: 8 hours ago
Listing updated: June 14, 2023 at 12:45pm
Listed by:
Angela N. Penkin 585-279-8120,
RE/MAX Plus,
Angela N. Penkin 585-279-8120,
RE/MAX Plus
Bought with:
Bonta' Cook, 10401355943
eXp Realty, LLC
Source: NYSAMLSs,MLS#: R1468813 Originating MLS: Rochester
Originating MLS: Rochester
Facts & features
Interior
Bedrooms & bathrooms
- Bedrooms: 3
- Bathrooms: 1
- Full bathrooms: 1
- Main level bathrooms: 1
- Main level bedrooms: 2
Bedroom 1
- Level: First
Bedroom 1
- Level: First
Bedroom 2
- Level: First
Bedroom 2
- Level: First
Bedroom 3
- Level: Second
Bedroom 3
- Level: Second
Basement
- Level: Basement
Basement
- Level: Basement
Dining room
- Level: First
Dining room
- Level: First
Kitchen
- Level: First
Kitchen
- Level: First
Living room
- Level: First
Living room
- Level: First
Heating
- Gas, Forced Air
Cooling
- Central Air
Appliances
- Included: Electric Oven, Electric Range, Gas Water Heater, Microwave, Refrigerator
- Laundry: In Basement
Features
- Attic, Ceiling Fan(s), Separate/Formal Dining Room, Eat-in Kitchen, Separate/Formal Living Room, Bedroom on Main Level
- Flooring: Hardwood, Laminate, Varies
- Basement: Full
- Has fireplace: No
Interior area
- Total structure area: 1,548
- Total interior livable area: 1,548 sqft
Property
Parking
- Total spaces: 2
- Parking features: Attached, Garage, Storage
- Attached garage spaces: 2
Features
- Patio & porch: Patio
- Exterior features: Blacktop Driveway, Patio
Lot
- Size: 7,405 sqft
- Dimensions: 45 x 165
- Features: Rectangular, Rectangular Lot, Residential Lot
Details
- Additional structures: Shed(s), Storage
- Parcel number: 2634000771500001083000
- Special conditions: Standard
Construction
Type & style
- Home type: SingleFamily
- Architectural style: Cape Cod
- Property subtype: Single Family Residence
Materials
- Stone, Vinyl Siding, Copper Plumbing
- Foundation: Block
- Roof: Asphalt,Shingle
Condition
- Resale
- Year built: 1948
Utilities & green energy
- Electric: Circuit Breakers
- Sewer: Connected
- Water: Connected, Public
- Utilities for property: Sewer Connected, Water Connected
Community & neighborhood
Location
- Region: Rochester
- Subdivision: Wakefield Tract Sec 1
Other
Other facts
- Listing terms: Cash,Conventional,FHA,VA Loan
Price history
| Date | Event | Price |
|---|---|---|
| 6/14/2023 | Sold | $230,000+43.8%$149/sqft |
Source: | ||
| 5/9/2023 | Pending sale | $159,900$103/sqft |
Source: | ||
| 5/3/2023 | Listed for sale | $159,900+23.1%$103/sqft |
Source: | ||
| 5/6/2021 | Listing removed | -- |
Source: | ||
| 3/24/2021 | Listed for sale | $129,900+4%$84/sqft |
Source: | ||
Public tax history
| Year | Property taxes | Tax assessment |
|---|---|---|
| 2024 | -- | $141,000 +5.2% |
| 2023 | -- | $134,000 +16.2% |
| 2022 | -- | $115,300 |
Find assessor info on the county website
Neighborhood: 14622
Nearby schools
GreatSchools rating
- NAIvan L Green Primary SchoolGrades: PK-2Distance: 0.8 mi
- 3/10East Irondequoit Middle SchoolGrades: 6-8Distance: 1.3 mi
- 6/10Eastridge Senior High SchoolGrades: 9-12Distance: 0.3 mi
Schools provided by the listing agent
- District: East Irondequoit
Source: NYSAMLSs. This data may not be complete. We recommend contacting the local school district to confirm school assignments for this home.

