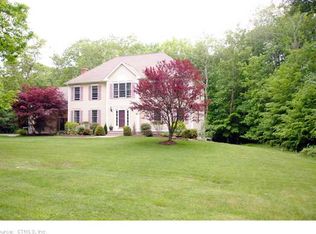Absolutely stunning 4 Bedroom,2.5 Bathroom,3 bay garage Colonial in a desirable neighborhood setting.The beautifully landscaped grounds are the perfect backdrop for the in-ground heated salt water pool & pool house which is surrounded by a huge paver patio.Relax on the multi tiered trex deck w/propane grill hookup that overlooks the pool & hot tub area.The front wrap around porch with can lighting and ceiling fans invite guests into the main foyer.Oak hardwood floors flow throughout the main level and are accented w/crown molding and tons of natural light. The first floor layout offers a den w/french door access to the formal DR adorned with a chair rail and chandelier, formal LR w/wood burning fireplace and 1/2 bath.The eat-in kitchen is sure to please any cook featuring custom cherry cabinets, tiled backsplash, breakfast bar and vaulted ceilings with skylights. The unbelievable great room above the garage is accented w/a large palladian window, cathedral ceilings, propane fireplace and has a separate mud room access to the 3 bay garage.The second floor features 4 generous sized bedrooms w/wall to wall carpeting and ceiling fans and two full bathrooms.The master suite is the perfect getaway after a long day with two walk-in closets and a full bathroom w/granite counters, stand up shower and a jetted tub.A partially finished lower level with new carpeting and a full walkout access to the hot tub paver patio.Full walkup attic and central air. Don't miss this suburban oasis...
This property is off market, which means it's not currently listed for sale or rent on Zillow. This may be different from what's available on other websites or public sources.
