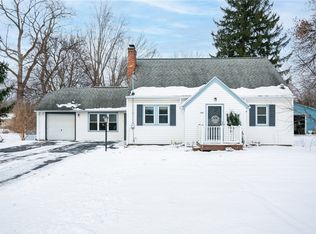Closed
$160,000
346 Westside Dr, Rochester, NY 14624
2beds
1,265sqft
Single Family Residence
Built in 1910
0.46 Acres Lot
$185,200 Zestimate®
$126/sqft
$1,810 Estimated rent
Maximize your home sale
Get more eyes on your listing so you can sell faster and for more.
Home value
$185,200
$174,000 - $198,000
$1,810/mo
Zestimate® history
Loading...
Owner options
Explore your selling options
What's special
Brand new fully updated 2 bedroom house in Gates Schools! No detail left unfinished in this beauty! Upon entry from the covered front porch you will be greeted by a spacious Living/Dining Room area with all brand new laminate flooring and paint. The newly redesigned kitchen including white shaker cabinets, butcher block countertops and all new appliances has an additional eat in area. The full bathroom has all new flooring, vanity, lighting, and tub surround! On the second floor you will find 2 generous sized bedrooms with brand new carpets, paint and newly built oversized closets including a partial walk in. The third floor is a perfect playroom, game room or additional storage. The back yard features a small sitting deck off the kitchen, and 2 separate patios with a fireplace overlooking a park like back yard with almost half an acre of land!
Zillow last checked: 8 hours ago
Listing updated: February 05, 2024 at 01:42pm
Listed by:
Grant D. Pettrone 585-653-7700,
Revolution Real Estate
Bought with:
Tracey A. Dedee, 10301204221
Keller Williams Realty Greater Rochester
Source: NYSAMLSs,MLS#: R1511964 Originating MLS: Rochester
Originating MLS: Rochester
Facts & features
Interior
Bedrooms & bathrooms
- Bedrooms: 2
- Bathrooms: 1
- Full bathrooms: 1
- Main level bathrooms: 1
Heating
- Gas, Forced Air
Cooling
- Central Air
Appliances
- Included: Gas Oven, Gas Range, Gas Water Heater, Microwave, Refrigerator
- Laundry: In Basement
Features
- Separate/Formal Dining Room, Eat-in Kitchen, Separate/Formal Living Room
- Flooring: Carpet, Laminate, Varies
- Windows: Thermal Windows
- Basement: Full
- Has fireplace: No
Interior area
- Total structure area: 1,265
- Total interior livable area: 1,265 sqft
Property
Parking
- Total spaces: 1
- Parking features: Attached, Garage, Storage
- Attached garage spaces: 1
Features
- Levels: Two
- Stories: 2
- Patio & porch: Deck, Open, Porch
- Exterior features: Deck, Gravel Driveway
Lot
- Size: 0.46 Acres
- Dimensions: 93 x 220
Details
- Parcel number: 2626001340900001026000
- Special conditions: Standard
Construction
Type & style
- Home type: SingleFamily
- Architectural style: Colonial,Historic/Antique
- Property subtype: Single Family Residence
Materials
- Vinyl Siding, Copper Plumbing
- Foundation: Stone
- Roof: Asphalt
Condition
- Resale
- Year built: 1910
Utilities & green energy
- Electric: Circuit Breakers
- Sewer: Connected
- Water: Connected, Public
- Utilities for property: Cable Available, Sewer Connected, Water Connected
Community & neighborhood
Location
- Region: Rochester
- Subdivision: Acre Garden Resub
Other
Other facts
- Listing terms: Cash,Conventional,FHA,VA Loan
Price history
| Date | Event | Price |
|---|---|---|
| 2/2/2024 | Sold | $160,000+6.8%$126/sqft |
Source: | ||
| 12/20/2023 | Pending sale | $149,777$118/sqft |
Source: | ||
| 12/14/2023 | Contingent | $149,777$118/sqft |
Source: | ||
| 12/6/2023 | Listed for sale | $149,777+99.7%$118/sqft |
Source: | ||
| 3/16/2021 | Sold | $75,000-16.6%$59/sqft |
Source: | ||
Public tax history
| Year | Property taxes | Tax assessment |
|---|---|---|
| 2024 | -- | $104,600 |
| 2023 | -- | $104,600 |
| 2022 | -- | $104,600 |
Find assessor info on the county website
Neighborhood: 14624
Nearby schools
GreatSchools rating
- 8/10Florence Brasser SchoolGrades: K-5Distance: 1.2 mi
- 5/10Gates Chili Middle SchoolGrades: 6-8Distance: 1.8 mi
- 4/10Gates Chili High SchoolGrades: 9-12Distance: 2 mi
Schools provided by the listing agent
- District: Gates Chili
Source: NYSAMLSs. This data may not be complete. We recommend contacting the local school district to confirm school assignments for this home.
