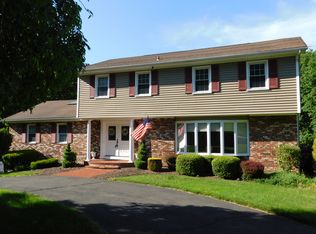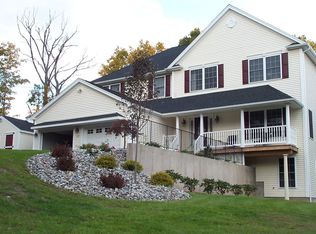Sold for $555,000 on 04/11/23
$555,000
346 Waverly Road, Shelton, CT 06484
3beds
1,938sqft
Single Family Residence
Built in 1981
0.94 Acres Lot
$646,500 Zestimate®
$286/sqft
$3,660 Estimated rent
Home value
$646,500
$614,000 - $679,000
$3,660/mo
Zestimate® history
Loading...
Owner options
Explore your selling options
What's special
Stunning split level home with every feature customized. Fully opened living and dinning room with vaulted ceilings, recessed lights and speaker system. The kitchen renovation features new appliances including a gas cook top, pot filler, white cabinets, quartz counters and a vast island with tons of storage. Enjoy the views of your property thru all new windows and sliders. Three bedrooms with three full baths that include all custom vanities and detailed tile work. Forget those high fuel prices and stay warm here this Winter with the hydro heating system/propane and tank-less on demand water heater. Finished basement has dry core panels with hard wood flooring, tons of space for your home gym or office. New roof in 2021, waterproof barrier, architectural shingles, new gutters w/covers. New garage doors and openers. Custom Shed 12x16 with electric, perfect storage for your tractor and pool toys!
Zillow last checked: 8 hours ago
Listing updated: April 17, 2023 at 05:37am
Listed by:
Stephanie Kinkel 203-278-7447,
Berkshire Hathaway NE Prop. 203-264-2880
Bought with:
Brandy N. Hall, RES.0810151
Higgins Group Real Estate
Co-Buyer Agent: Kelsey O'Connor
Higgins Group Real Estate
Source: Smart MLS,MLS#: 170536073
Facts & features
Interior
Bedrooms & bathrooms
- Bedrooms: 3
- Bathrooms: 3
- Full bathrooms: 3
Primary bedroom
- Level: Upper
Primary bedroom
- Features: Double-Sink
- Level: Upper
Bedroom
- Level: Upper
Bedroom
- Level: Upper
Bathroom
- Features: Tile Floor, Tub w/Shower
- Level: Upper
Bathroom
- Level: Lower
Dining room
- Features: High Ceilings, Balcony/Deck, Remodeled
- Level: Upper
Kitchen
- Features: High Ceilings, Breakfast Bar, Quartz Counters, Remodeled
- Level: Upper
Living room
- Features: High Ceilings, Bay/Bow Window, Remodeled
- Level: Upper
Rec play room
- Features: Sliders
- Level: Lower
Heating
- Baseboard, Hydro Air, Electric, Propane
Cooling
- Ceiling Fan(s), Central Air, Zoned
Appliances
- Included: Gas Cooktop, Gas Range, Microwave, Range Hood, Refrigerator, Freezer, Ice Maker, Dishwasher, Instant Hot Water, Washer, Dryer, Tankless Water Heater
- Laundry: Lower Level
Features
- Sound System, Open Floorplan, Wired for Sound
- Windows: Thermopane Windows
- Basement: Heated,Walk-Out Access
- Attic: Pull Down Stairs
- Number of fireplaces: 1
Interior area
- Total structure area: 1,938
- Total interior livable area: 1,938 sqft
- Finished area above ground: 1,338
- Finished area below ground: 600
Property
Parking
- Total spaces: 2
- Parking features: Attached, Garage Door Opener, Private
- Attached garage spaces: 2
- Has uncovered spaces: Yes
Features
- Patio & porch: Deck, Patio
- Has private pool: Yes
- Pool features: Above Ground
Lot
- Size: 0.94 Acres
- Features: Dry, Cleared, Few Trees
Details
- Additional structures: Shed(s)
- Parcel number: 296365
- Zoning: R-1
Construction
Type & style
- Home type: SingleFamily
- Architectural style: Ranch
- Property subtype: Single Family Residence
Materials
- Brick, Wood Siding
- Foundation: Block, Concrete Perimeter, Raised
- Roof: Asphalt
Condition
- New construction: No
- Year built: 1981
Utilities & green energy
- Sewer: Septic Tank
- Water: Public
Green energy
- Energy efficient items: Insulation, Windows
Community & neighborhood
Community
- Community features: Golf, Library, Park, Playground, Shopping/Mall
Location
- Region: Shelton
- Subdivision: Huntington
Price history
| Date | Event | Price |
|---|---|---|
| 4/11/2023 | Sold | $555,000-2.6%$286/sqft |
Source: | ||
| 1/6/2023 | Pending sale | $570,000$294/sqft |
Source: | ||
| 1/4/2023 | Contingent | $570,000$294/sqft |
Source: | ||
| 12/16/2022 | Price change | $570,000-2.6%$294/sqft |
Source: | ||
| 11/14/2022 | Listed for sale | $585,000+80%$302/sqft |
Source: | ||
Public tax history
| Year | Property taxes | Tax assessment |
|---|---|---|
| 2025 | $6,230 -1.9% | $331,030 |
| 2024 | $6,349 +9.8% | $331,030 |
| 2023 | $5,783 | $331,030 |
Find assessor info on the county website
Neighborhood: 06484
Nearby schools
GreatSchools rating
- 6/10Booth Hill SchoolGrades: K-4Distance: 0.5 mi
- 3/10Intermediate SchoolGrades: 7-8Distance: 3.4 mi
- 7/10Shelton High SchoolGrades: 9-12Distance: 3.7 mi

Get pre-qualified for a loan
At Zillow Home Loans, we can pre-qualify you in as little as 5 minutes with no impact to your credit score.An equal housing lender. NMLS #10287.
Sell for more on Zillow
Get a free Zillow Showcase℠ listing and you could sell for .
$646,500
2% more+ $12,930
With Zillow Showcase(estimated)
$659,430
