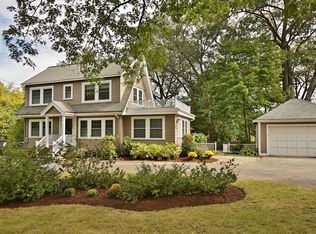Sold for $1,025,185
$1,025,185
346 Waltham St, Lexington, MA 02421
3beds
1,700sqft
Single Family Residence
Built in 1934
0.49 Acres Lot
$1,158,700 Zestimate®
$603/sqft
$4,408 Estimated rent
Home value
$1,158,700
$1.08M - $1.25M
$4,408/mo
Zestimate® history
Loading...
Owner options
Explore your selling options
What's special
Beautifully updated American Foursquare Colonial with an inviting farmer's porch on a half-acre lot overlooking meadows. Recent improvements include a large back composite deck, storage shed, fully insulated, new roof, freshly painted interior and exterior, refinished basement, and the list goes on! This 3 bedroom, 1 1/2 bath home features a custom kitchen streaming with natural light, ample custom-built storage, hardwood floors throughout, covered parking and a spacious back deck for dining, grilling or relaxing while overlooking the peaceful meadow. Close to the elementary, middle and high school; Easy access to shopping, restaurants, transportation and all that Lexington Center has to offer.
Zillow last checked: 8 hours ago
Listing updated: February 29, 2024 at 09:44am
Listed by:
Vantage Point Team 781-778-3200,
William Raveis R.E. & Home Services 781-861-9600,
Elizabeth McLaughlin 781-530-7300
Bought with:
Alina Wang Team
Coldwell Banker Realty - Lexington
Source: MLS PIN,MLS#: 73196757
Facts & features
Interior
Bedrooms & bathrooms
- Bedrooms: 3
- Bathrooms: 2
- Full bathrooms: 1
- 1/2 bathrooms: 1
Primary bedroom
- Features: Walk-In Closet(s), Closet/Cabinets - Custom Built, Flooring - Hardwood
- Level: Second
- Area: 143
- Dimensions: 13 x 11
Bedroom 2
- Features: Closet, Flooring - Hardwood
- Level: Second
- Area: 143
- Dimensions: 11 x 13
Bedroom 3
- Features: Closet, Flooring - Hardwood
- Level: Second
- Area: 120
- Dimensions: 12 x 10
Bathroom 1
- Features: Bathroom - Full, Bathroom - With Tub & Shower, Flooring - Stone/Ceramic Tile
- Level: Second
- Area: 42
- Dimensions: 7 x 6
Bathroom 2
- Features: Bathroom - Half
- Level: Basement
- Area: 49
- Dimensions: 7 x 7
Dining room
- Features: Closet/Cabinets - Custom Built, Flooring - Hardwood
- Level: First
- Area: 144
- Dimensions: 12 x 12
Family room
- Features: Closet/Cabinets - Custom Built, Flooring - Laminate
- Level: Basement
- Area: 176
- Dimensions: 11 x 16
Kitchen
- Features: Flooring - Stone/Ceramic Tile, Countertops - Stone/Granite/Solid, Exterior Access, Gas Stove
- Area: 192
- Dimensions: 12 x 16
Living room
- Features: Ceiling Fan(s), Flooring - Hardwood
- Level: First
- Area: 169
- Dimensions: 13 x 13
Heating
- Central, Steam, Natural Gas
Cooling
- Window Unit(s)
Appliances
- Included: Gas Water Heater, Range, Dishwasher, Disposal, Refrigerator, Washer, Dryer
- Laundry: Bathroom - Half, In Basement, Gas Dryer Hookup, Washer Hookup
Features
- Closet, Entrance Foyer
- Flooring: Wood, Tile, Hardwood, Wood Laminate, Flooring - Stone/Ceramic Tile
- Windows: Insulated Windows
- Basement: Partially Finished,Walk-Out Access,Interior Entry,Radon Remediation System
- Has fireplace: No
Interior area
- Total structure area: 1,700
- Total interior livable area: 1,700 sqft
Property
Parking
- Total spaces: 6
- Parking features: Carport, Off Street
- Has carport: Yes
- Uncovered spaces: 6
Features
- Patio & porch: Porch, Deck - Composite
- Exterior features: Porch, Deck - Composite, Storage, Decorative Lighting, Garden
Lot
- Size: 0.49 Acres
- Features: Wooded, Easements, Sloped
Details
- Parcel number: 550547
- Zoning: RS
Construction
Type & style
- Home type: SingleFamily
- Architectural style: Colonial
- Property subtype: Single Family Residence
Materials
- Frame
- Foundation: Block
- Roof: Shingle
Condition
- Year built: 1934
Utilities & green energy
- Electric: Circuit Breakers, 100 Amp Service
- Sewer: Public Sewer
- Water: Public
- Utilities for property: for Gas Range, for Gas Dryer, Washer Hookup
Green energy
- Energy efficient items: Thermostat
Community & neighborhood
Security
- Security features: Security System
Community
- Community features: Public Transportation, Shopping, Pool, Tennis Court(s), Park, Walk/Jog Trails, Golf, Public School
Location
- Region: Lexington
Price history
| Date | Event | Price |
|---|---|---|
| 2/29/2024 | Sold | $1,025,185+17.2%$603/sqft |
Source: MLS PIN #73196757 Report a problem | ||
| 1/30/2024 | Pending sale | $875,000$515/sqft |
Source: | ||
| 1/25/2024 | Listed for sale | $875,000+62.3%$515/sqft |
Source: MLS PIN #73196757 Report a problem | ||
| 6/28/2012 | Sold | $539,000$317/sqft |
Source: Public Record Report a problem | ||
| 4/25/2012 | Listed for sale | $539,000+44.9%$317/sqft |
Source: Hammond Residential R. E. #71372179 Report a problem | ||
Public tax history
| Year | Property taxes | Tax assessment |
|---|---|---|
| 2025 | $12,242 +5.9% | $1,001,000 +6% |
| 2024 | $11,564 +2.6% | $944,000 +8.9% |
| 2023 | $11,271 +7.5% | $867,000 +14.1% |
Find assessor info on the county website
Neighborhood: 02421
Nearby schools
GreatSchools rating
- 9/10Bridge Elementary SchoolGrades: K-5Distance: 0.5 mi
- 9/10Jonas Clarke Middle SchoolGrades: 6-8Distance: 0.6 mi
- 10/10Lexington High SchoolGrades: 9-12Distance: 0.4 mi
Schools provided by the listing agent
- Elementary: Bridge
- Middle: Jonas Clarke
- High: Lhs
Source: MLS PIN. This data may not be complete. We recommend contacting the local school district to confirm school assignments for this home.
Get a cash offer in 3 minutes
Find out how much your home could sell for in as little as 3 minutes with a no-obligation cash offer.
Estimated market value$1,158,700
Get a cash offer in 3 minutes
Find out how much your home could sell for in as little as 3 minutes with a no-obligation cash offer.
Estimated market value
$1,158,700
