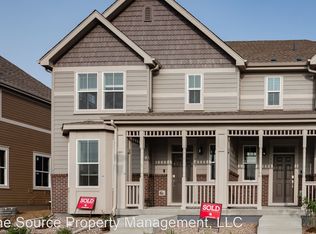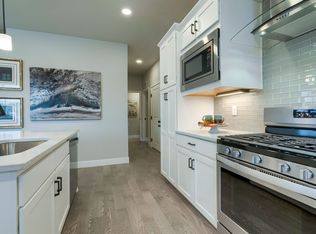Sold for $539,000 on 08/20/24
$539,000
346 Vicot Way, Fort Collins, CO 80524
4beds
2,494sqft
Attached Dwelling, 1/2 Duplex
Built in 2019
3,049 Square Feet Lot
$537,700 Zestimate®
$216/sqft
$2,716 Estimated rent
Home value
$537,700
$511,000 - $570,000
$2,716/mo
Zestimate® history
Loading...
Owner options
Explore your selling options
What's special
Looking for a fabulous nearly-new paired home without the wait and hassle of new construction? This property is the largest floorplan in these paired homes in Mosaic and faces HOA open space. Would be great for an owner occupant or investor with consistent rental history. With access to TWO community pools, dedicated open space, and easy access to both old town Fort Collins and I-25, this home is sure to please. Interior features gas range and all stainless appliances included, granite countertops, kitchen island, additional office/non-conforming bedroom on the main level, along with durable and attractive LVP flooring throughout the main level and abundant natural light through the many windows. With the benefit of a two-car garage, fully fenced side yard, and shaded deck the home still allows a low-maintenance lock and leave option. All blinds and window coverings are installed and included and there is an additional loft on the upper level for additional office or reading nook. The property also features an unfinished basement with rough-ins for bathroom to boot!
Zillow last checked: 8 hours ago
Listing updated: August 28, 2024 at 03:24am
Listed by:
Travis Annameier 970-380-4163,
C3 Real Estate Solutions, LLC
Bought with:
Lysa Johnson
Compass - Boulder
Source: IRES,MLS#: 1012299
Facts & features
Interior
Bedrooms & bathrooms
- Bedrooms: 4
- Bathrooms: 3
- Full bathrooms: 2
- 1/2 bathrooms: 1
- Main level bedrooms: 1
Primary bedroom
- Area: 156
- Dimensions: 13 x 12
Bedroom 2
- Area: 110
- Dimensions: 11 x 10
Bedroom 3
- Area: 110
- Dimensions: 11 x 10
Bedroom 4
- Area: 120
- Dimensions: 12 x 10
Dining room
- Area: 120
- Dimensions: 12 x 10
Kitchen
- Area: 170
- Dimensions: 17 x 10
Living room
- Area: 156
- Dimensions: 13 x 12
Heating
- Forced Air
Cooling
- Central Air
Appliances
- Included: Gas Range/Oven, Dishwasher, Refrigerator, Washer, Dryer, Microwave, Disposal
- Laundry: Washer/Dryer Hookups, Upper Level
Features
- Satellite Avail, High Speed Internet, Eat-in Kitchen, Cathedral/Vaulted Ceilings, Open Floorplan, Kitchen Island, Open Floor Plan
- Flooring: Tile
- Windows: Double Pane Windows
- Basement: Unfinished
Interior area
- Total structure area: 2,494
- Total interior livable area: 2,494 sqft
- Finished area above ground: 1,882
- Finished area below ground: 612
Property
Parking
- Total spaces: 2
- Parking features: Alley Access, Oversized
- Attached garage spaces: 2
- Details: Garage Type: Attached
Accessibility
- Accessibility features: Level Lot, Level Drive, Main Floor Bath
Features
- Levels: Two
- Stories: 2
- Patio & porch: Patio, Deck
- Exterior features: Lighting, Private Lawn Sprinklers
- Has spa: Yes
- Fencing: Fenced,Wood
- Has view: Yes
- View description: Mountain(s), City
Lot
- Size: 3,049 sqft
- Features: Curbs, Gutters, Sidewalks, Fire Hydrant within 500 Feet, Level
Details
- Parcel number: R1662105
- Zoning: Res
- Special conditions: Private Owner
Construction
Type & style
- Home type: SingleFamily
- Architectural style: Contemporary/Modern
- Property subtype: Attached Dwelling, 1/2 Duplex
- Attached to another structure: Yes
Materials
- Wood/Frame, Composition Siding
- Roof: Composition
Condition
- Not New, Previously Owned
- New construction: No
- Year built: 2019
Utilities & green energy
- Electric: Electric, Individual Meter-Electric, City of FTC
- Gas: Natural Gas, Xcel
- Sewer: District Sewer
- Water: District Water, ELCO
- Utilities for property: Natural Gas Available, Electricity Available, Cable Available
Community & neighborhood
Community
- Community features: Pool, Park
Location
- Region: Fort Collins
- Subdivision: Mosaic
HOA & financial
HOA
- Has HOA: Yes
- HOA fee: $62 monthly
- Services included: Common Amenities, Management
Other
Other facts
- Listing terms: Cash,Conventional,FHA,VA Loan
- Road surface type: Paved, Asphalt
Price history
| Date | Event | Price |
|---|---|---|
| 8/20/2024 | Sold | $539,000$216/sqft |
Source: | ||
| 7/31/2024 | Pending sale | $539,000$216/sqft |
Source: | ||
| 7/17/2024 | Price change | $539,000-2%$216/sqft |
Source: | ||
| 6/19/2024 | Listed for sale | $550,000+2%$221/sqft |
Source: | ||
| 6/1/2022 | Listing removed | -- |
Source: Zillow Rental Network Premium | ||
Public tax history
| Year | Property taxes | Tax assessment |
|---|---|---|
| 2024 | $2,689 +5.4% | $33,138 -1% |
| 2023 | $2,551 -1% | $33,459 +23.9% |
| 2022 | $2,578 +233.4% | $27,015 -2.8% |
Find assessor info on the county website
Neighborhood: Airpark
Nearby schools
GreatSchools rating
- 5/10Laurel Elementary SchoolGrades: PK-5Distance: 2.1 mi
- 5/10Lincoln Middle SchoolGrades: 6-8Distance: 4.2 mi
- 8/10Fort Collins High SchoolGrades: 9-12Distance: 3.5 mi
Schools provided by the listing agent
- Elementary: Laurel
- Middle: Lincoln
- High: Ft Collins
Source: IRES. This data may not be complete. We recommend contacting the local school district to confirm school assignments for this home.
Get a cash offer in 3 minutes
Find out how much your home could sell for in as little as 3 minutes with a no-obligation cash offer.
Estimated market value
$537,700
Get a cash offer in 3 minutes
Find out how much your home could sell for in as little as 3 minutes with a no-obligation cash offer.
Estimated market value
$537,700

