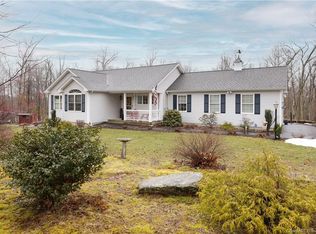This ranch style home checks all the boxes! Open floor plan, town of Brooklyn, master suite, huge deck, private backyard.... and thats just to name a few great features! Enter through the front door onto a tiled entry. Look through the huge living room and dining area to a bright, modern kitchen. Sleek stainless appliances. Sliders out to a 26x12 deck perfect for entertaining.Laminate wood floors throughout. Laundry room gives way to 2 car garage. Master suite has walk in closet and relaxing, full bathroom. Two bedrooms down the hall share a tiled, full bathroom. Additional finished space downstairs for a family room, game room, or additional bedroom. Another full bathroom. Walk out basement. Wood stove as a secondary system heating system. Private backyard enjoys an above ground pool and peaceful quiet!
This property is off market, which means it's not currently listed for sale or rent on Zillow. This may be different from what's available on other websites or public sources.
