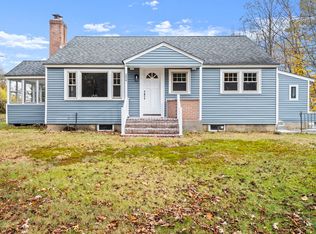Sold for $500,000
$500,000
346 Townsend Rd, Groton, MA 01450
3beds
2,314sqft
Single Family Residence
Built in 1938
1.49 Acres Lot
$502,200 Zestimate®
$216/sqft
$3,468 Estimated rent
Home value
$502,200
$467,000 - $537,000
$3,468/mo
Zestimate® history
Loading...
Owner options
Explore your selling options
What's special
Step into a world of possibilities with this charming antique Cape-style home, perfectly positioned in historic Groton. Set on an expansive 1.5-acre lot, this residence offers privacy, tranquility, and a canvas for your renovation dreams. The driveway to the detached garage provides ample parking and convenience, setting the stage for an inviting welcome. Inside, the home presents generous living areas ripe for transformation. The versatile living room could effortlessly become a first-floor bedroom, complemented by a full bath, to suit your needs. Imagine bringing your personal touch to the sunroom or envision the potential in the newer great room addition, which boasts stunning views and direct access to a large patio. This outdoor space, framed by custom landscaping and perennial blooms, is an enchanting backdrop for future relaxation or entertaining. Upstairs, the bedrooms and a 3/4 bath offer classic charm while the large flex space/bedroom beckons with possibilities.
Zillow last checked: 8 hours ago
Listing updated: January 06, 2026 at 07:48am
Listed by:
Patricia Koczera 978-852-9571,
Compass 978-248-8081,
Key Team Sold 978-857-7034
Bought with:
Erica Pezente
LAER Realty Partners
Source: MLS PIN,MLS#: 73435964
Facts & features
Interior
Bedrooms & bathrooms
- Bedrooms: 3
- Bathrooms: 2
- Full bathrooms: 2
Primary bedroom
- Features: Ceiling Fan(s), Flooring - Wall to Wall Carpet
- Level: Second
Bedroom 2
- Features: Ceiling Fan(s), Closet, Flooring - Wall to Wall Carpet
- Level: Second
Bedroom 3
- Features: Ceiling Fan(s), Closet, Flooring - Wall to Wall Carpet
- Level: Second
Bathroom 1
- Features: Bathroom - Full, Bathroom - With Tub & Shower
- Level: First
Bathroom 2
- Features: Bathroom - 3/4, Bathroom - With Shower Stall, Flooring - Stone/Ceramic Tile
- Level: Second
Family room
- Features: Wood / Coal / Pellet Stove, Ceiling Fan(s), Flooring - Stone/Ceramic Tile, Flooring - Laminate, Recessed Lighting, Slider
- Level: First
Kitchen
- Features: Ceiling Fan(s), Flooring - Vinyl, Pantry, Washer Hookup
- Level: First
Living room
- Features: Ceiling Fan(s), Closet, Flooring - Hardwood
- Level: First
Heating
- Forced Air, Natural Gas, Pellet Stove
Cooling
- None
Appliances
- Included: Gas Water Heater, Range, Dishwasher, Trash Compactor, Refrigerator, Washer, Dryer
- Laundry: Electric Dryer Hookup, Washer Hookup
Features
- Ceiling Fan(s), Sun Room
- Flooring: Tile, Vinyl, Carpet, Hardwood, Wood Laminate, Flooring - Hardwood
- Basement: Full,Crawl Space,Bulkhead,Concrete
- Has fireplace: No
Interior area
- Total structure area: 2,314
- Total interior livable area: 2,314 sqft
- Finished area above ground: 2,314
- Finished area below ground: 1,296
Property
Parking
- Total spaces: 7
- Parking features: Detached, Garage Door Opener, Storage, Paved Drive, Off Street, Paved
- Garage spaces: 1
- Uncovered spaces: 6
Features
- Patio & porch: Porch - Enclosed, Patio
- Exterior features: Porch - Enclosed, Patio, Storage
Lot
- Size: 1.49 Acres
- Features: Gentle Sloping, Other
Details
- Parcel number: M:206 B:27 L:,521386
- Zoning: RA
Construction
Type & style
- Home type: SingleFamily
- Architectural style: Antique
- Property subtype: Single Family Residence
Materials
- Frame
- Foundation: Irregular
- Roof: Shingle
Condition
- Year built: 1938
Utilities & green energy
- Electric: Circuit Breakers
- Sewer: Private Sewer
- Water: Public
- Utilities for property: for Electric Range, for Electric Oven, for Electric Dryer, Washer Hookup
Community & neighborhood
Community
- Community features: Shopping, Pool, Park, Walk/Jog Trails, Golf, Bike Path, Conservation Area, Highway Access, House of Worship, Private School, Public School
Location
- Region: Groton
Other
Other facts
- Listing terms: Contract
Price history
| Date | Event | Price |
|---|---|---|
| 1/5/2026 | Sold | $500,000-5.5%$216/sqft |
Source: MLS PIN #73435964 Report a problem | ||
| 12/10/2025 | Contingent | $529,000$229/sqft |
Source: MLS PIN #73435964 Report a problem | ||
| 11/14/2025 | Price change | $529,000-3.6%$229/sqft |
Source: MLS PIN #73435964 Report a problem | ||
| 9/25/2025 | Listed for sale | $549,000+10%$237/sqft |
Source: MLS PIN #73435964 Report a problem | ||
| 6/3/2025 | Listing removed | $499,000$216/sqft |
Source: MLS PIN #73363404 Report a problem | ||
Public tax history
| Year | Property taxes | Tax assessment |
|---|---|---|
| 2025 | $7,939 +5.8% | $520,600 +4.6% |
| 2024 | $7,507 +3.4% | $497,500 +7.1% |
| 2023 | $7,263 +12% | $464,400 +23.2% |
Find assessor info on the county website
Neighborhood: 01450
Nearby schools
GreatSchools rating
- 6/10Groton Dunstable Regional Middle SchoolGrades: 5-8Distance: 3.1 mi
- 10/10Groton-Dunstable Regional High SchoolGrades: 9-12Distance: 5.6 mi
- 6/10Florence Roche SchoolGrades: K-4Distance: 3.2 mi
Schools provided by the listing agent
- Elementary: Florence Roche
- Middle: Groton-Dunstabl
- High: Groton-Dunstabl
Source: MLS PIN. This data may not be complete. We recommend contacting the local school district to confirm school assignments for this home.
Get a cash offer in 3 minutes
Find out how much your home could sell for in as little as 3 minutes with a no-obligation cash offer.
Estimated market value$502,200
Get a cash offer in 3 minutes
Find out how much your home could sell for in as little as 3 minutes with a no-obligation cash offer.
Estimated market value
$502,200
