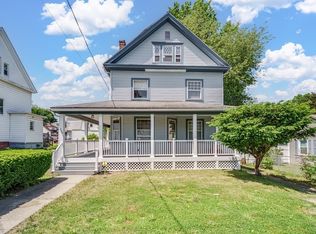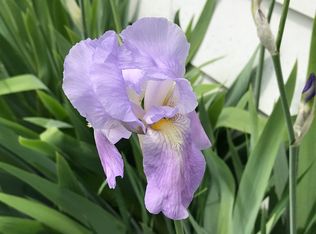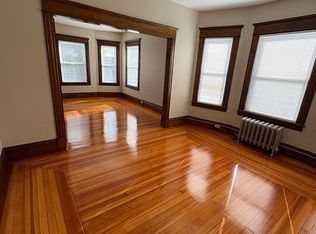Absolutely gorgeous 2 story home located across from Elms with access to major highways, shopping , and restaurants. A true taste of old world charm along with updated kitchen, bathrooms, lovely hardwood flooring, new wiring, newer hot water tank, newer heating system, roof is approx. 9 yrs old, freshly painted interior and so much more. Enjoy a peaceful morning coffee on your front porch while you take in the beautiful gardens and sounds of birds. If space is what you need look no more. ample closets along with a wonderful walk up attic with additional heated rooms. Windows on the second floor have been replaced while the first floor windows still have the lovely details of yesteryear. Full basement for storage and a 2 car garage to keep the summer sun off or protect your car from the winter snow. Don't let this one get away.
This property is off market, which means it's not currently listed for sale or rent on Zillow. This may be different from what's available on other websites or public sources.


