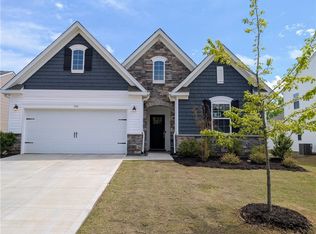Sold for $330,000
$330,000
346 Sliding Rock Dr, Pendleton, SC 29670
3beds
1,652sqft
Single Family Residence
Built in 2023
6,098.4 Square Feet Lot
$339,100 Zestimate®
$200/sqft
$2,030 Estimated rent
Home value
$339,100
$285,000 - $400,000
$2,030/mo
Zestimate® history
Loading...
Owner options
Explore your selling options
What's special
Welcome to 346 Sliding Rock Drive, where comfort meets convenience in this beautifully maintained single-family home. Featuring 9 Foot ceilings, 3 spacious bedrooms and 2 full bathrooms, this home is perfect for families, first-time buyers, or those looking to downsize in style with a one-story home.
Conveniently located near the new Harvey S. Peeler College of Veterinary Medicine, Clemson University, and the shops and restaurants of Pendleton (while just a short drive to Anderson and Greenville), this homes central location is ideal.
Step inside to find an inviting open floor plan with luxury vinyl flooring and large windows, creating a bright and airy atmosphere throughout. The modern kitchen boasts upgraded quartz countertops with a large central island, stainless steel upgraded appliances,, and an abundance of cabinet space, ideal for both everyday living and entertaining. The spacious primary suite offers a large walk-in closet, double sinks, walk-in shower, and private water closet. Thoughtfully located off the hallway from the garage door you will also find a full size walk-in laundry room. Enjoy your morning coffee or unwind in the evening on the rocking chair front porch or the backyard patio overlooking the wooded backyard, offering a private outdoor retreat.
Additionally, as an added convenience The Falls at Meehan provides yard maintenance included in the yearly HOA as well as the resort-style pool, perfect for sunny weekends or evening dips. The refrigerator, washer and dryer all convey with the sale, and all furniture is available for an additional price if the buyer is looking for a turn key property!
Zillow last checked: 8 hours ago
Listing updated: September 22, 2025 at 09:23am
Listed by:
Amanda Harbin 864-423-2404,
Wilson Associates
Bought with:
Anne Piccirillo, 97708
Piccirillo Real Estate
Source: WUMLS,MLS#: 20288486 Originating MLS: Western Upstate Association of Realtors
Originating MLS: Western Upstate Association of Realtors
Facts & features
Interior
Bedrooms & bathrooms
- Bedrooms: 3
- Bathrooms: 2
- Full bathrooms: 2
- Main level bathrooms: 2
- Main level bedrooms: 3
Primary bedroom
- Level: Main
- Dimensions: 14X13
Bedroom 2
- Level: Main
- Dimensions: 13X11
Bedroom 3
- Level: Main
- Dimensions: 10X10
Dining room
- Level: Main
- Dimensions: 9X12
Kitchen
- Level: Main
- Dimensions: 13x14
Laundry
- Level: Main
- Dimensions: 7X6
Living room
- Level: Main
- Dimensions: 19X14
Heating
- Natural Gas
Cooling
- Central Air, Electric
Appliances
- Included: Dishwasher, Electric Water Heater, Gas Oven, Gas Range, Refrigerator
- Laundry: Washer Hookup, Electric Dryer Hookup
Features
- Ceiling Fan(s), Dual Sinks, High Ceilings, Bath in Primary Bedroom, Main Level Primary, Pull Down Attic Stairs, Quartz Counters, Smooth Ceilings, Shower Only, Walk-In Closet(s)
- Flooring: Carpet, Ceramic Tile, Luxury Vinyl, Luxury VinylPlank, Luxury VinylTile
- Windows: Tilt-In Windows
- Basement: None
Interior area
- Total interior livable area: 1,652 sqft
- Finished area above ground: 0
- Finished area below ground: 0
Property
Parking
- Total spaces: 2
- Parking features: Attached, Garage, Driveway, Garage Door Opener
- Attached garage spaces: 2
Features
- Levels: One
- Stories: 1
- Patio & porch: Front Porch, Patio
- Exterior features: Porch, Patio
- Pool features: Community
- Waterfront features: None
Lot
- Size: 6,098 sqft
- Features: City Lot, Level, Subdivision, Wooded
Details
- Parcel number: 0410505011000
Construction
Type & style
- Home type: SingleFamily
- Architectural style: Traditional
- Property subtype: Single Family Residence
Materials
- Stone Veneer, Vinyl Siding
- Foundation: Slab
- Roof: Composition,Metal,Shingle
Condition
- Year built: 2023
Utilities & green energy
- Sewer: Public Sewer
- Water: Public
Community & neighborhood
Security
- Security features: Smoke Detector(s)
Community
- Community features: Common Grounds/Area, Pool
Location
- Region: Pendleton
- Subdivision: The Falls At Meehan
HOA & financial
HOA
- Has HOA: Yes
- HOA fee: $1,326 annually
- Services included: Maintenance Grounds, Pool(s)
Other
Other facts
- Listing agreement: Exclusive Right To Sell
Price history
| Date | Event | Price |
|---|---|---|
| 9/22/2025 | Sold | $330,000-1.5%$200/sqft |
Source: | ||
| 8/19/2025 | Pending sale | $335,000$203/sqft |
Source: | ||
| 8/19/2025 | Contingent | $335,000$203/sqft |
Source: | ||
| 8/18/2025 | Listed for sale | $335,000$203/sqft |
Source: | ||
| 8/18/2025 | Pending sale | $335,000$203/sqft |
Source: | ||
Public tax history
Tax history is unavailable.
Neighborhood: 29670
Nearby schools
GreatSchools rating
- 8/10Pendleton Elementary SchoolGrades: PK-6Distance: 1.2 mi
- 9/10Riverside Middle SchoolGrades: 7-8Distance: 1.6 mi
- 6/10Pendleton High SchoolGrades: 9-12Distance: 1.8 mi
Schools provided by the listing agent
- Elementary: Pendleton Elem
- Middle: Riverside Middl
- High: Pendleton High
Source: WUMLS. This data may not be complete. We recommend contacting the local school district to confirm school assignments for this home.
Get a cash offer in 3 minutes
Find out how much your home could sell for in as little as 3 minutes with a no-obligation cash offer.
Estimated market value$339,100
Get a cash offer in 3 minutes
Find out how much your home could sell for in as little as 3 minutes with a no-obligation cash offer.
Estimated market value
$339,100
