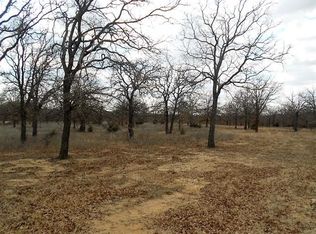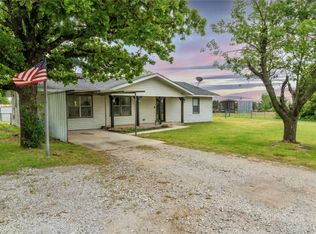Sold on 05/06/25
Price Unknown
346 Skinner Rd, Bowie, TX 76230
3beds
1,760sqft
Farm, Single Family Residence
Built in 1964
11.38 Acres Lot
$418,000 Zestimate®
$--/sqft
$1,943 Estimated rent
Home value
$418,000
$372,000 - $468,000
$1,943/mo
Zestimate® history
Loading...
Owner options
Explore your selling options
What's special
Just outside of city Bowie nestles this 3 bedroom, 2 full bathrooms and 2 car garage home on just over 11 fenced acres with barn, turnouts, pens, seasonal pond, coastal pastures and ready for horses or cattle. Just as you enter the home the formal dining room with barn door entry leads into the open kitchen with island and breakfast bar that flows into the living family room with builtin entertainment center and custom fireplace. Seller recently in closed back patio to a screened porch room to sit and enjoy the joys of country living and pond view. Wood laminate flooring has been installed throughout the home including 2 of the 3 bedrooms. The barn includes a tack room and birth alley. This beautiful updated home is truly country both inside and out. Approximately an hour from Fort Worth, It's country living at it's best. This property is definitely one to review and minutes away from shopping and dining. Multiple offers received Exexutor is asking for H&B by 3:00 PM by Wednesday April 16th
See private remarks
Zillow last checked: 8 hours ago
Listing updated: May 07, 2025 at 02:29pm
Listed by:
Anne Land 0457763 817-220-0633,
Anne Land Real Estate 817-220-0633
Bought with:
Anne Land
Anne Land Real Estate
Source: NTREIS,MLS#: 20904006
Facts & features
Interior
Bedrooms & bathrooms
- Bedrooms: 3
- Bathrooms: 2
- Full bathrooms: 2
Primary bedroom
- Features: Built-in Features, Ceiling Fan(s), En Suite Bathroom, Separate Shower, Walk-In Closet(s)
- Level: First
- Dimensions: 14 x 13
Bedroom
- Features: Walk-In Closet(s)
- Level: First
- Dimensions: 13 x 12
Bedroom
- Features: Walk-In Closet(s)
- Level: First
- Dimensions: 13 x 12
Dining room
- Features: Built-in Features
- Level: First
- Dimensions: 16 x 13
Kitchen
- Features: Breakfast Bar, Built-in Features, Eat-in Kitchen, Kitchen Island, Walk-In Pantry
- Level: First
- Dimensions: 17 x 14
Living room
- Features: Built-in Features, Fireplace
- Level: First
- Dimensions: 23 x 17
Storage room
- Level: First
- Dimensions: 9 x 9
Utility room
- Features: Utility Room
- Level: First
- Dimensions: 9 x 9
Heating
- Electric
Cooling
- Electric
Appliances
- Included: Built-In Refrigerator, Dishwasher, Electric Cooktop, Electric Oven, Refrigerator
- Laundry: Washer Hookup, Electric Dryer Hookup, Laundry in Utility Room
Features
- Built-in Features, Chandelier, Decorative/Designer Lighting Fixtures, Eat-in Kitchen, High Speed Internet, Kitchen Island, Pantry, Tile Counters, Cable TV, Walk-In Closet(s), Wired for Sound
- Flooring: Laminate, Slate
- Has basement: No
- Number of fireplaces: 1
- Fireplace features: Decorative, Living Room, Wood Burning
Interior area
- Total interior livable area: 1,760 sqft
Property
Parking
- Total spaces: 3
- Parking features: Additional Parking, Carport, Door-Multi, Garage Faces Front, Garage, Garage Door Opener, Gravel, Lighted, Oversized, Boat, RV Access/Parking
- Attached garage spaces: 2
- Carport spaces: 1
- Covered spaces: 3
Accessibility
- Accessibility features: Grip-Accessible Features
Features
- Levels: One
- Stories: 1
- Patio & porch: Covered
- Exterior features: Lighting, Rain Gutters
- Pool features: None
- Fencing: Barbed Wire,Chain Link,Perimeter
Lot
- Size: 11.38 Acres
- Features: Acreage, Back Yard, Lawn, Landscaped, Level, Pasture, Pond on Lot, Few Trees
- Residential vegetation: Partially Wooded
Details
- Additional structures: Barn(s), Stable(s)
- Parcel number: R000013616
- Other equipment: Satellite Dish
Construction
Type & style
- Home type: SingleFamily
- Architectural style: Ranch,Traditional,Detached,Farmhouse
- Property subtype: Farm, Single Family Residence
- Attached to another structure: Yes
Materials
- Brick
- Foundation: Pillar/Post/Pier, Slab
- Roof: Metal
Condition
- Year built: 1964
Utilities & green energy
- Sewer: Septic Tank
- Water: Well
- Utilities for property: Electricity Available, None, Septic Available, Underground Utilities, Water Available, Cable Available
Community & neighborhood
Security
- Security features: Prewired, Smoke Detector(s)
Location
- Region: Bowie
- Subdivision: Te & L Co Srvy#783
Other
Other facts
- Listing terms: Cash,Conventional,FHA,VA Loan
Price history
| Date | Event | Price |
|---|---|---|
| 5/6/2025 | Sold | -- |
Source: NTREIS #20904006 | ||
| 4/17/2025 | Contingent | $450,000$256/sqft |
Source: NTREIS #20904006 | ||
| 4/15/2025 | Listed for sale | $450,000$256/sqft |
Source: NTREIS #20904006 | ||
| 3/29/2025 | Listing removed | $450,000$256/sqft |
Source: NTREIS #20705072 | ||
| 3/6/2025 | Price change | $450,000-7%$256/sqft |
Source: NTREIS #20705072 | ||
Public tax history
| Year | Property taxes | Tax assessment |
|---|---|---|
| 2025 | $54 -96.3% | $403,030 |
| 2024 | $1,460 -0.9% | $403,030 +4.4% |
| 2023 | $1,474 +1327.7% | $385,940 +22.8% |
Find assessor info on the county website
Neighborhood: 76230
Nearby schools
GreatSchools rating
- 6/10Bowie Intermediate SchoolGrades: 3-5Distance: 2 mi
- 7/10Bowie J High SchoolGrades: 6-8Distance: 1.9 mi
- 5/10Bowie High SchoolGrades: 9-12Distance: 1.8 mi
Schools provided by the listing agent
- Elementary: Bowie
- High: Bowie
- District: Bowie ISD
Source: NTREIS. This data may not be complete. We recommend contacting the local school district to confirm school assignments for this home.

