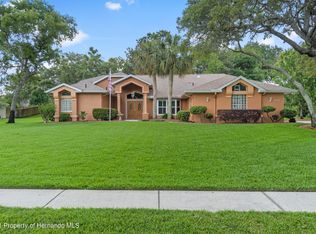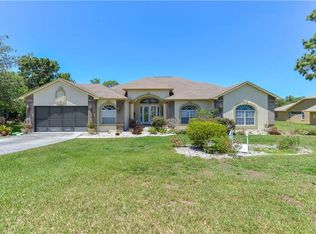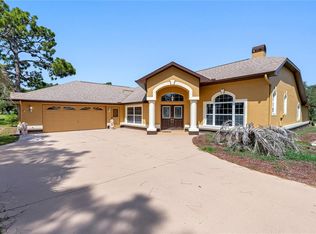Gorgeous 4/2/3 pool home on 1/2 acre lot in desirable East Linden Estates. Brick trim & leaded glass double entry doors add curb appeal to this lovely Alexander built home. Features 10' ceilings, rounded wall corners, recessed lighting & brick fireplace. All bedrooms have walk-in closets & ceiling fans. Master bedroom has sliders to lanai & 2 walk in closets. Master bath remodeled with 2 sinks, granite counters, garden tub, tiled shower & water closet. Open plan has living, dining & family rooms. Kitchen has breakfast bar, lg pantry, sunny breakfast nook. Newer vanity & granite counter in pool bath. Travertine tile around 15 x 30 caged pool, w/ diamond brite finish & self-sweep feature. Big back yard fenced for your privacy. Plus home warranty to buyer! To see this home is to love it!
This property is off market, which means it's not currently listed for sale or rent on Zillow. This may be different from what's available on other websites or public sources.


