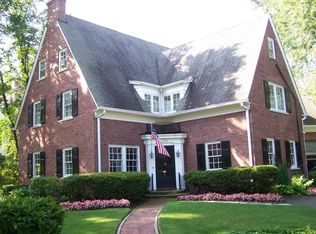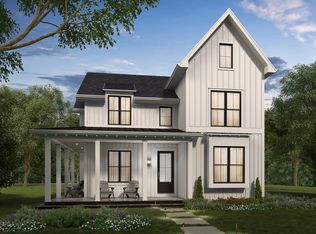Closed
$3,199,900
346 Sheridan Rd, Winnetka, IL 60093
6beds
9,160sqft
Single Family Residence
Built in 1919
0.35 Acres Lot
$3,257,900 Zestimate®
$349/sqft
$6,726 Estimated rent
Home value
$3,257,900
$2.93M - $3.62M
$6,726/mo
Zestimate® history
Loading...
Owner options
Explore your selling options
What's special
This is the house that inspires so many to copy with its magical presence...a white-framed architectural beauty accented by the perfect blue hue Farrow & Ball painted front door, inviting you into a space that is both refined & rehabbed to perfection making it the best of both worlds. Step inside to discover a "preppy chic dream" vibe with a winning circular floor plan that has been tweaked to perfection w/ over 10,000 sq.ft. of living space across 4 floors including a dug-out basement with 10 ft soaring ceilings. Elegantly appointed traditional living and dining rooms lead to the power of the home...a phenomenal great room. Gorgeous & timeless white Chef's kitchen with a huge navy island w/ breakfast bar seating, gold Calacatta c-tops, Wolf range w/ double ovens, walk-in pantry & office "command center" all set the welcoming tone. A seamless nooked-off breakfast space framed by picturesque bay windows is the ideal place for gathering as it opens to the family room with a double-sided fireplace leading to a cozy solarium den with striking black iron-clad glass doors & artisan-painted tile floors. This space overlooks the tranquil outdoor patio and backyard making it ideal for entertaining from the inside to out. Mudroom off kitchen with back door access to fab built-in outdoor BBQ area, staircase to LL & 2 car attached heated garage. Expansive 2nd floor with a dreamy primary suite: spacious bedroom w/ gas FP & French doors opens to a private balcony overlooking the lush backyard. Newly refinished Carrara white marble primary bath w/shower, double vanity, soaking tub, 2 walk-in closets & an extra room that can be a great office, nursery, or workout rm. 3 additional family bedrooms on this floor; 2 sharing a hall bath and one ensuite, plus a new laundry rm. 3rd level with 2 more beds, all-white classic full bath, & huge playroom. The newly remodeled lower level is an entertainer's dream with all new light flooring, white crisp walls, large rec room with custom bar, theater area w/ 128" projector, game rm, & storage galore. Set in premier East Winnetka locale just steps to Greeley Elementary, NT East campus, Elder park & beach. 346 Sheridan is a quintessential Winnetka home that defines beautiful real estate in the North Shore as it perfectly blends the modern luxuries of new construction with a level of quality that is impossible to replicate today. Not to be missed!
Zillow last checked: 8 hours ago
Listing updated: May 17, 2025 at 01:01am
Listing courtesy of:
Jena Radnay 312-925-9899,
@properties Christie's International Real Estate
Bought with:
Katie Hackett
@properties Christie's International Real Estate
Source: MRED as distributed by MLS GRID,MLS#: 12314907
Facts & features
Interior
Bedrooms & bathrooms
- Bedrooms: 6
- Bathrooms: 6
- Full bathrooms: 4
- 1/2 bathrooms: 2
Primary bedroom
- Features: Flooring (Hardwood), Window Treatments (Blinds), Bathroom (Full, Double Sink, Tub & Separate Shwr)
- Level: Second
- Area: 304 Square Feet
- Dimensions: 19X16
Bedroom 2
- Features: Flooring (Hardwood)
- Level: Second
- Area: 210 Square Feet
- Dimensions: 15X14
Bedroom 3
- Features: Flooring (Carpet), Window Treatments (Blinds)
- Level: Second
- Area: 180 Square Feet
- Dimensions: 15X12
Bedroom 4
- Features: Flooring (Carpet), Window Treatments (Curtains/Drapes)
- Level: Second
- Area: 224 Square Feet
- Dimensions: 16X14
Bedroom 5
- Features: Flooring (Hardwood), Window Treatments (Blinds)
- Level: Third
- Area: 224 Square Feet
- Dimensions: 16X14
Bedroom 6
- Features: Flooring (Hardwood), Window Treatments (Blinds)
- Level: Third
- Area: 195 Square Feet
- Dimensions: 15X13
Breakfast room
- Features: Flooring (Hardwood)
- Level: Main
- Area: 130 Square Feet
- Dimensions: 13X10
Dining room
- Features: Flooring (Hardwood), Window Treatments (Curtains/Drapes)
- Level: Main
- Area: 289 Square Feet
- Dimensions: 17X17
Family room
- Features: Flooring (Hardwood)
- Level: Main
- Area: 300 Square Feet
- Dimensions: 20X15
Foyer
- Features: Flooring (Hardwood)
- Level: Main
- Area: 110 Square Feet
- Dimensions: 11X10
Kitchen
- Features: Kitchen (Eating Area-Breakfast Bar, Eating Area-Table Space, Island, Pantry-Butler, Pantry-Walk-in), Flooring (Hardwood)
- Level: Main
- Area: 300 Square Feet
- Dimensions: 20X15
Laundry
- Features: Flooring (Ceramic Tile)
- Level: Second
- Area: 72 Square Feet
- Dimensions: 9X8
Living room
- Features: Flooring (Hardwood), Window Treatments (Curtains/Drapes)
- Level: Main
- Area: 384 Square Feet
- Dimensions: 24X16
Mud room
- Features: Flooring (Other)
- Level: Main
- Area: 77 Square Feet
- Dimensions: 11X7
Office
- Features: Flooring (Hardwood)
- Level: Main
- Area: 48 Square Feet
- Dimensions: 8X6
Play room
- Features: Flooring (Carpet)
- Level: Third
- Area: 357 Square Feet
- Dimensions: 21X17
Recreation room
- Features: Flooring (Other)
- Level: Basement
- Area: 1232 Square Feet
- Dimensions: 44X28
Sitting room
- Features: Flooring (Carpet)
- Level: Second
- Area: 380 Square Feet
- Dimensions: 20X19
Sun room
- Features: Flooring (Other)
- Level: Main
- Area: 294 Square Feet
- Dimensions: 21X14
Heating
- Natural Gas, Forced Air
Cooling
- Central Air
Appliances
- Included: Range, Microwave, Dishwasher, High End Refrigerator, Freezer, Washer, Dryer, Disposal, Humidifier, Multiple Water Heaters
- Laundry: Upper Level, Gas Dryer Hookup, Sink
Features
- Dry Bar, Built-in Features, Walk-In Closet(s), Bookcases, High Ceilings, Special Millwork
- Flooring: Hardwood
- Windows: Skylight(s)
- Basement: Finished,Full
- Attic: Finished,Interior Stair
- Number of fireplaces: 4
- Fireplace features: Double Sided, Wood Burning, Gas Starter, Family Room, Living Room, Master Bedroom, Other
Interior area
- Total structure area: 9,160
- Total interior livable area: 9,160 sqft
Property
Parking
- Total spaces: 5
- Parking features: Asphalt, Heated Garage, Garage, On Site, Garage Owned, Attached, Driveway, Owned
- Attached garage spaces: 2
- Has uncovered spaces: Yes
Accessibility
- Accessibility features: No Disability Access
Features
- Stories: 3
- Patio & porch: Patio
- Exterior features: Balcony, Outdoor Grill
- Fencing: Fenced
Lot
- Size: 0.35 Acres
- Dimensions: 91 X 175 X 137
- Features: Landscaped, Mature Trees
Details
- Parcel number: 05214020040000
- Special conditions: None
- Other equipment: Ceiling Fan(s), Sump Pump, Sprinkler-Lawn
Construction
Type & style
- Home type: SingleFamily
- Architectural style: Colonial
- Property subtype: Single Family Residence
Materials
- Cedar
- Foundation: Concrete Perimeter
- Roof: Asphalt
Condition
- New construction: No
- Year built: 1919
- Major remodel year: 2006
Details
- Builder model: COLONIAL
Utilities & green energy
- Electric: Service - 400 Amp or Greater
- Sewer: Public Sewer
- Water: Public
Community & neighborhood
Security
- Security features: Security System, Carbon Monoxide Detector(s)
Community
- Community features: Curbs, Sidewalks, Street Paved
Location
- Region: Winnetka
- Subdivision: East Winnetka
Other
Other facts
- Listing terms: Cash
- Ownership: Fee Simple
Price history
| Date | Event | Price |
|---|---|---|
| 5/14/2025 | Sold | $3,199,900$349/sqft |
Source: | ||
| 4/5/2025 | Contingent | $3,199,900$349/sqft |
Source: | ||
| 4/1/2025 | Listed for sale | $3,199,900+33.3%$349/sqft |
Source: | ||
| 11/24/2020 | Sold | $2,400,000$262/sqft |
Source: Public Record | ||
| 7/29/2020 | Sold | $2,400,000-2.8%$262/sqft |
Source: | ||
Public tax history
| Year | Property taxes | Tax assessment |
|---|---|---|
| 2023 | $38,879 +6.3% | $171,020 |
| 2022 | $36,579 -14.2% | $171,020 +2.1% |
| 2021 | $42,625 +1.5% | $167,573 |
Find assessor info on the county website
Neighborhood: 60093
Nearby schools
GreatSchools rating
- 5/10Greeley Elementary SchoolGrades: K-4Distance: 0.1 mi
- 5/10Carleton W Washburne SchoolGrades: 7-8Distance: 1.6 mi
- 10/10New Trier Township H S WinnetkaGrades: 10-12Distance: 0.4 mi
Schools provided by the listing agent
- Elementary: Greeley Elementary School
- Middle: Carleton W Washburne School
- High: New Trier Twp H.S. Northfield/Wi
- District: 36
Source: MRED as distributed by MLS GRID. This data may not be complete. We recommend contacting the local school district to confirm school assignments for this home.
Sell for more on Zillow
Get a free Zillow Showcase℠ listing and you could sell for .
$3,257,900
2% more+ $65,158
With Zillow Showcase(estimated)
$3,323,058
