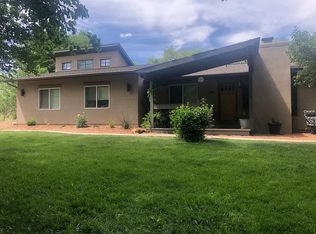Would you like to live in the woods? Surrounded by mature shade trees, complete privacy and yet, down the street from a grocery store, a few short minutes to downtown and located in the popular Redlands location - You really can have it all! A cheerful and loving home. The colors will brighten your day, the layout is super and unique. Not your typical ranch with a basement???in the woods! The main level is open and lively with a sun-kissed kitchen, dining area and balcony that gives a nice visual to the space downstairs. The master is on the main with a huge walk-in closet (which could easily be used for an additional bedroom if needed). 3 total baths (2 full and 1 ??). Creative tile pieces and designs fill the bathrooms. Two bedrooms down, a family room w/fireplace. Plenty of storage, wonderfully updated, 2 level sunroom & outdoor spaces to fall in love. 2 car garage plus huge carport.
This property is off market, which means it's not currently listed for sale or rent on Zillow. This may be different from what's available on other websites or public sources.
