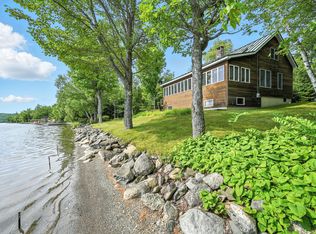Closed
$745,000
346 Rumford Road, Rangeley, ME 04970
3beds
972sqft
Single Family Residence
Built in 1950
0.86 Acres Lot
$749,800 Zestimate®
$766/sqft
$2,711 Estimated rent
Home value
$749,800
Estimated sales range
Not available
$2,711/mo
Zestimate® history
Loading...
Owner options
Explore your selling options
What's special
Experience the best views on the west shore of Rangeley Lake from this charming vintage cottage, just steps from the water's edge. This rare season waterfront property features a flat lawn leading to a new private dock, deep water frontage, and breathtaking easterly views—perfect for sunrise lovers. Retaining its classic 1940's charm, this 3BR cottage boasts a cozy living room with a cathedral ceiling, a stone hearth with woodstove, and a combined kitchen and dining area. A spacious screened porch offers the perfect spot to relax and take in the serene lake views. The original pine interior and wood floors add warmth and character throughout, and the home is being sold furnished for the next owner. Extras include a brand-new septic system, an outdoor shower, a storage shed, and the valuable 30% expansion option still in place. Cottage is on post & pads and has a brand-new septic system with water drawn from the lake. Tucked away down a long driveway, the property offers privacy while being just one mile from Oquossoc Village, where you'll find charming town amenities. A true lakefront gem—don't miss this rare opportunity to own a classic cottage on RANGELEY LAKE.
Zillow last checked: 8 hours ago
Listing updated: October 21, 2025 at 02:09pm
Listed by:
Morton & Furbish Agency
Bought with:
Morton & Furbish Agency
Source: Maine Listings,MLS#: 1614692
Facts & features
Interior
Bedrooms & bathrooms
- Bedrooms: 3
- Bathrooms: 1
- Full bathrooms: 1
Bedroom 1
- Level: First
Bedroom 2
- Level: Second
Bedroom 3
- Level: Second
Kitchen
- Level: First
Living room
- Level: First
Heating
- Stove, Wood Stove
Cooling
- None
Appliances
- Included: Refrigerator
Features
- Flooring: Laminate, Wood
- Basement: None
- Has fireplace: No
Interior area
- Total structure area: 972
- Total interior livable area: 972 sqft
- Finished area above ground: 972
- Finished area below ground: 0
Property
Parking
- Parking features: Gravel, 5 - 10 Spaces
Features
- Has view: Yes
- View description: Mountain(s), Scenic
- Body of water: Rangeley Lake
- Frontage length: Waterfrontage: 108,Waterfrontage Owned: 108
Lot
- Size: 0.86 Acres
- Features: Near Town, Level
Details
- Additional structures: Shed(s)
- Zoning: Shoreland
Construction
Type & style
- Home type: SingleFamily
- Architectural style: Camp,Cottage
- Property subtype: Single Family Residence
Materials
- Wood Frame, Wood Siding
- Roof: Shingle
Condition
- Year built: 1950
Utilities & green energy
- Electric: Circuit Breakers
- Sewer: Private Sewer
- Water: Lake Drawn, Seasonal
Community & neighborhood
Location
- Region: Rangeley
Other
Other facts
- Road surface type: Paved
Price history
| Date | Event | Price |
|---|---|---|
| 10/21/2025 | Sold | $745,000-6.8%$766/sqft |
Source: | ||
| 8/29/2025 | Pending sale | $799,000$822/sqft |
Source: | ||
| 7/31/2025 | Price change | $799,000-10%$822/sqft |
Source: | ||
| 5/22/2025 | Price change | $888,000-1.1%$914/sqft |
Source: | ||
| 2/20/2025 | Listed for sale | $898,000$924/sqft |
Source: | ||
Public tax history
Tax history is unavailable.
Neighborhood: 04970
Nearby schools
GreatSchools rating
- 4/10Rangeley Lakes Regional SchoolGrades: PK-12Distance: 5.3 mi

Get pre-qualified for a loan
At Zillow Home Loans, we can pre-qualify you in as little as 5 minutes with no impact to your credit score.An equal housing lender. NMLS #10287.
