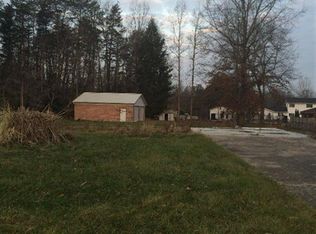PRICE REDUCED!! Awesome, well kept home in Corbin, Kentucky in Tattersall Estates. Brick ranch with 3 bedroom and two full baths. Master bath has jacuzzi tub. Nice large living room area with wood burning fireplace and a sunroom off the living room which is (216) square feet not included in the living square footage. The sunroom has sliding glass doors, tile flooring, windows and screens so it can be enjoyed all year around. Uncovered patio to the left of the sunroom and a quaint little covered patio space to the left of the uncovered area. The garage is has heat and cooling plus is approximately (546) square feet not included in the living square footage. The kitchen has an eat in dining area (will fit a dining room table) which includes all appliances and the washer and dryer that are staying with the home. Beautiful landscaped area in front and back yard with a peaceful setting on a private street. Shop building and storage shed in back with electric. Call me for a showing!
This property is off market, which means it's not currently listed for sale or rent on Zillow. This may be different from what's available on other websites or public sources.
