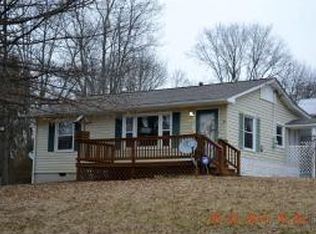Sold for $153,000
$153,000
346 Rodefer St SW, Abingdon, VA 24210
2beds
1,340sqft
Single Family Residence
Built in 1944
6,229.08 Square Feet Lot
$171,800 Zestimate®
$114/sqft
$1,565 Estimated rent
Home value
$171,800
Estimated sales range
Not available
$1,565/mo
Zestimate® history
Loading...
Owner options
Explore your selling options
What's special
Charming 2 bedroom 1 bath Cottage situated on a corner lot in the heart of downtown Abingdon. Make a perfect starter home. Roughly 1300 square feet of living space and car storage. Public water, sewer, and Hi-speed internet available. All appliances convey. Roof approx 10 year old, heat pump 8 year old. Water heater 2 years old. Wood floors. Move in ready!! Recent Power wash of exterior. This one will not last long! Tenant lives in house, need 24 hours notice for a showing. please call agent.
Zillow last checked: 8 hours ago
Listing updated: March 20, 2025 at 08:23pm
Listed by:
Kevin Pope 276-608-6572,
Matt Smith Realty
Bought with:
Kevin Pope, 0225257581
Matt Smith Realty
Source: SWVAR,MLS#: 93732
Facts & features
Interior
Bedrooms & bathrooms
- Bedrooms: 2
- Bathrooms: 1
- Full bathrooms: 1
Primary bedroom
- Level: First
Bedroom 2
- Level: First
Bathroom
- Level: First
Kitchen
- Level: First
Basement
- Area: 0
Heating
- Heat Pump
Cooling
- Heat Pump
Appliances
- Included: Range/Oven, Refrigerator, Electric Water Heater
Features
- Flooring: Newer Floor Covering
- Windows: Insulated Windows
- Basement: Crawl Space,None
- Has fireplace: No
- Fireplace features: None
Interior area
- Total structure area: 1,340
- Total interior livable area: 1,340 sqft
- Finished area above ground: 1,340
- Finished area below ground: 0
Property
Parking
- Parking features: Detached Carport
- Has carport: Yes
Features
- Stories: 1
- Patio & porch: Open Deck, Porch Covered
- Exterior features: Mature Trees
- Water view: None
- Waterfront features: None
Lot
- Size: 6,229 sqft
- Features: Corner Lot
Details
- Zoning: Residentia
Construction
Type & style
- Home type: SingleFamily
- Architectural style: Cottage
- Property subtype: Single Family Residence
Materials
- Vinyl Siding, Dry Wall
- Roof: Shingle
Condition
- Exterior Condition: Good,Interior Condition: Good
- Year built: 1944
Utilities & green energy
- Sewer: Public Sewer
- Water: Public
- Utilities for property: Natural Gas Not Available
Community & neighborhood
Location
- Region: Abingdon
- Subdivision: None
Other
Other facts
- Road surface type: Paved
Price history
| Date | Event | Price |
|---|---|---|
| 6/24/2025 | Listing removed | $229,000$171/sqft |
Source: | ||
| 4/21/2025 | Price change | $229,000-2.3%$171/sqft |
Source: | ||
| 3/25/2025 | Listed for sale | $234,500+53.3%$175/sqft |
Source: | ||
| 7/16/2024 | Sold | $153,000+2%$114/sqft |
Source: | ||
| 5/20/2024 | Pending sale | $150,000$112/sqft |
Source: | ||
Public tax history
Tax history is unavailable.
Neighborhood: 24210
Nearby schools
GreatSchools rating
- 7/10Abingdon Elementary SchoolGrades: PK-5Distance: 2.1 mi
- 8/10E.B. Stanley Middle SchoolGrades: 6-8Distance: 2 mi
- 5/10Abingdon High SchoolGrades: 9-12Distance: 1.8 mi
Schools provided by the listing agent
- Elementary: Abingdon
- Middle: E B Stanley
- High: Abingdon
Source: SWVAR. This data may not be complete. We recommend contacting the local school district to confirm school assignments for this home.
Get pre-qualified for a loan
At Zillow Home Loans, we can pre-qualify you in as little as 5 minutes with no impact to your credit score.An equal housing lender. NMLS #10287.
