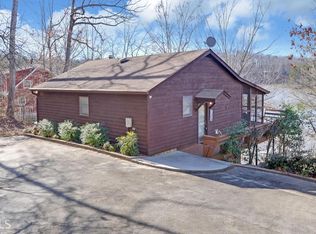Beautiful, well built and maintained 5 bedroom 3.5 bath lakehouse for lake life at it's best! Come enjoy the wonderful pine flooring throughout a well designed home with the master on the main with one and a half baths, a bedroom and bath on the upper loft level and 3 bedrooms, composite decking and a bath on the terrace level. Fireplaces with gas starters are located on the main and terrace level living areas. Stainless steel appliances in the kitchen are waiting for you to cook your first lakehouse dinner with friends to celebrate lake life! The warm feel you get with the vaulted pine ceiling above the main floor's living room area and loft will make you want to sit on the hearth of the fireplace on a cool evening, both on the main floor and the lower terrace level, and entertaining here is so inviting, your guests may never want to leave! You can sit in the swing on the lower lakeside porch and gaze at the lake until you decide to go jump in, go for a boat ride, go for a jet-ski trip or break out the skis and tubes for a water sports day of pure fun! This home is situated on 22' of deep water with a max size (40' X 28' and 60' ramp) double deck aluminum dock with a roof on the second level! The Dock comes with 2 boat lifts, one for a v-hull and one for a pontoon, and two jet-ski docks! Come see this house soon, before it's gone!
This property is off market, which means it's not currently listed for sale or rent on Zillow. This may be different from what's available on other websites or public sources.
