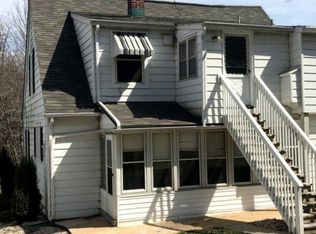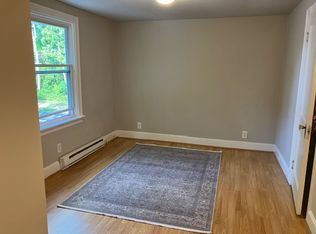Sold for $300,000 on 11/01/24
$300,000
346 Ridge Rd, Westminster, MD 21157
2beds
1,540sqft
Single Family Residence
Built in 1941
0.29 Acres Lot
$308,500 Zestimate®
$195/sqft
$1,770 Estimated rent
Home value
$308,500
$278,000 - $342,000
$1,770/mo
Zestimate® history
Loading...
Owner options
Explore your selling options
What's special
Welcome to 346 Ridge Road! This gorgeous home is quaint and just perfect, with true character and modern updates throughout! Pull into the large driveway, and you are met with an aesthetically pleasing home nestled on a gorgeous lot. Step in from the covered front porch and find a welcoming family room with a brick fireplace and mantel! Gleaming hardwood floors extend through the dining room! Crown Molding! Arched doorways! Updated windows which offer a ton of natural light throughout! Beautiful custom gourmet kitchen with white cabinets, tons of storage space, glass front cabinets, granite counters, ceramic tile floor, stainless steel appliances, and a custom backsplash. The sunroom is off the kitchen and is the perfect space to relax at the end of a long day or entertain your family and friends! This leads to the lovely rear yard that is large and flat! Upstairs, the hardwoods continue and you will find the primary suite, an additional bedroom, and a fully updated bath! The basement is finished and offers a rec room (with an exposed industrial ceiling), a custom bar, laundry, and tons of storage! The home also offers a one-car detached garage! This property will not last long. NO HOA! '24 Oil Tank! Schedule your showing today!
Zillow last checked: 8 hours ago
Listing updated: November 04, 2024 at 09:36am
Listed by:
Charlotte Savoy 443-212-8969,
The KW Collective,
Listing Team: The Savoy Team At The Kw Collective
Bought with:
Brandon Hargreaves, 519961
The KW Collective
Source: Bright MLS,MLS#: MDCR2022854
Facts & features
Interior
Bedrooms & bathrooms
- Bedrooms: 2
- Bathrooms: 1
- Full bathrooms: 1
Basement
- Area: 616
Heating
- Hot Water, Oil
Cooling
- Ceiling Fan(s), Window Unit(s), Electric
Appliances
- Included: Dishwasher, Double Oven, Self Cleaning Oven, Oven/Range - Electric, Refrigerator, Stainless Steel Appliance(s), Washer, Dryer, Water Heater
- Laundry: In Basement, Laundry Room
Features
- Ceiling Fan(s), Dining Area, Floor Plan - Traditional, Kitchen - Country, Upgraded Countertops, Bar, Crown Molding
- Flooring: Carpet, Hardwood, Laminate, Wood
- Doors: Six Panel
- Windows: Bay/Bow, Double Pane Windows, Screens
- Basement: Full,Finished,Interior Entry
- Number of fireplaces: 1
- Fireplace features: Brick
Interior area
- Total structure area: 1,540
- Total interior livable area: 1,540 sqft
- Finished area above ground: 924
- Finished area below ground: 616
Property
Parking
- Total spaces: 7
- Parking features: Storage, Asphalt, Driveway, Detached
- Garage spaces: 1
- Uncovered spaces: 6
Accessibility
- Accessibility features: None
Features
- Levels: Three
- Stories: 3
- Exterior features: Sidewalks
- Pool features: None
- Fencing: Chain Link,Wood,Full
Lot
- Size: 0.29 Acres
Details
- Additional structures: Above Grade, Below Grade
- Parcel number: 0707032773
- Zoning: R-100
- Special conditions: Standard
Construction
Type & style
- Home type: SingleFamily
- Architectural style: Cape Cod
- Property subtype: Single Family Residence
Materials
- Vinyl Siding
- Foundation: Block
- Roof: Shingle
Condition
- New construction: No
- Year built: 1941
Utilities & green energy
- Sewer: Public Sewer
- Water: Well
Community & neighborhood
Location
- Region: Westminster
- Subdivision: None Available
Other
Other facts
- Listing agreement: Exclusive Right To Sell
- Ownership: Fee Simple
Price history
| Date | Event | Price |
|---|---|---|
| 11/1/2024 | Sold | $300,000$195/sqft |
Source: | ||
| 10/2/2024 | Contingent | $300,000$195/sqft |
Source: | ||
| 9/26/2024 | Listed for sale | $300,000+28.2%$195/sqft |
Source: | ||
| 11/20/2020 | Sold | $234,000+4%$152/sqft |
Source: Public Record Report a problem | ||
| 10/27/2020 | Pending sale | $225,000$146/sqft |
Source: Keller Williams Integrity #MDCR200364 Report a problem | ||
Public tax history
| Year | Property taxes | Tax assessment |
|---|---|---|
| 2025 | $2,992 +7.4% | $264,800 +7.4% |
| 2024 | $2,787 +8% | $246,600 +8% |
| 2023 | $2,581 +9.7% | $228,400 |
Find assessor info on the county website
Neighborhood: 21157
Nearby schools
GreatSchools rating
- 6/10Friendship Valley Elementary SchoolGrades: PK-5Distance: 1.3 mi
- 7/10Westminster West Middle SchoolGrades: 6-8Distance: 1.4 mi
- 8/10Westminster High SchoolGrades: 9-12Distance: 1.7 mi
Schools provided by the listing agent
- Elementary: Friendship Valley
- Middle: West
- High: Westminster
- District: Carroll County Public Schools
Source: Bright MLS. This data may not be complete. We recommend contacting the local school district to confirm school assignments for this home.

Get pre-qualified for a loan
At Zillow Home Loans, we can pre-qualify you in as little as 5 minutes with no impact to your credit score.An equal housing lender. NMLS #10287.
Sell for more on Zillow
Get a free Zillow Showcase℠ listing and you could sell for .
$308,500
2% more+ $6,170
With Zillow Showcase(estimated)
$314,670
