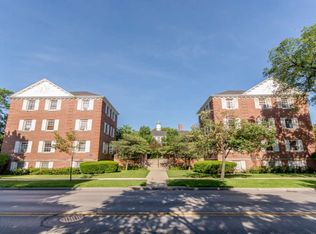Closed
$215,000
346 Ridge Ave APT 2, Evanston, IL 60202
2beds
1,150sqft
Condominium, Single Family Residence
Built in 1955
-- sqft lot
$220,800 Zestimate®
$187/sqft
$1,975 Estimated rent
Home value
$220,800
$199,000 - $245,000
$1,975/mo
Zestimate® history
Loading...
Owner options
Explore your selling options
What's special
***HIGHEST AND BEST DUE SUNDAY APRIL 13, 6PM.*** Welcome to this stunning second-floor unit, completely remodeled in 2025 with high-end finishes and modern upgrades throughout. Enjoy cooking and entertaining in the open-concept kitchen, featuring sleek white countertops, an elegant backsplash, and brand-new stainless steel appliances from Samsung and LG. The home boasts new flooring, a fully renovated bathroom, and a sun-drenched living room that creates a warm, inviting atmosphere. The spacious layout flows seamlessly from the kitchen to the dining area, perfect for hosting or everyday living. This move-in ready condo offers the perfect blend of comfort and style-schedule your showing today! Public transportation, Red/Purple Line, bus stop right at Ridge Avenue, shopping, dining, entertainment and more. Walking distance to schools, parks and more. Investor friendly. One Pet Allowed with a 20 pound limit.
Zillow last checked: 8 hours ago
Listing updated: June 09, 2025 at 09:25am
Listing courtesy of:
Viktoriya Hnatuk 412-295-8046,
Aleksa Realty Inc
Bought with:
Lisa Wolf
Keller Williams North Shore West
Tracy Botten
Keller Williams North Shore West
Source: MRED as distributed by MLS GRID,MLS#: 12330639
Facts & features
Interior
Bedrooms & bathrooms
- Bedrooms: 2
- Bathrooms: 1
- Full bathrooms: 1
Primary bedroom
- Level: Second
- Area: 168 Square Feet
- Dimensions: 12X14
Bedroom 2
- Level: Second
- Area: 130 Square Feet
- Dimensions: 13X10
Dining room
- Level: Second
- Area: 100 Square Feet
- Dimensions: 10X10
Kitchen
- Level: Second
- Area: 96 Square Feet
- Dimensions: 12X8
Living room
- Level: Second
- Area: 450 Square Feet
- Dimensions: 25X18
Heating
- Steam, Baseboard, Radiator(s)
Cooling
- None
Appliances
- Included: Range, Microwave, Dishwasher, Refrigerator, Disposal
- Laundry: Common Area
Features
- Flooring: Hardwood
- Basement: None
Interior area
- Total structure area: 0
- Total interior livable area: 1,150 sqft
Property
Parking
- Total spaces: 1
- Parking features: Garage Door Opener, Heated Garage, On Site, Garage Owned, Attached, Garage
- Attached garage spaces: 1
- Has uncovered spaces: Yes
Accessibility
- Accessibility features: No Disability Access
Lot
- Features: Common Grounds
Details
- Parcel number: 11301080591029
- Special conditions: None
- Other equipment: Ceiling Fan(s)
Construction
Type & style
- Home type: Condo
- Property subtype: Condominium, Single Family Residence
Materials
- Brick
- Roof: Asphalt
Condition
- New construction: No
- Year built: 1955
- Major remodel year: 2025
Utilities & green energy
- Sewer: Public Sewer
- Water: Public
Community & neighborhood
Location
- Region: Evanston
HOA & financial
HOA
- Has HOA: Yes
- HOA fee: $503 monthly
- Amenities included: Coin Laundry, Storage
- Services included: Heat, Water, Parking, Insurance, Exterior Maintenance, Lawn Care, Scavenger, Snow Removal
Other
Other facts
- Listing terms: Conventional
- Ownership: Condo
Price history
| Date | Event | Price |
|---|---|---|
| 6/6/2025 | Sold | $215,000+7.5%$187/sqft |
Source: | ||
| 4/14/2025 | Contingent | $200,000$174/sqft |
Source: | ||
| 4/6/2025 | Listed for sale | $200,000+60%$174/sqft |
Source: | ||
| 12/13/2024 | Sold | $125,000$109/sqft |
Source: | ||
Public tax history
| Year | Property taxes | Tax assessment |
|---|---|---|
| 2023 | $2,510 +5.3% | $13,549 |
| 2022 | $2,383 +68.5% | $13,549 +57.8% |
| 2021 | $1,414 -2.8% | $8,588 |
Find assessor info on the county website
Neighborhood: 60202
Nearby schools
GreatSchools rating
- 4/10Oakton Elementary SchoolGrades: K-5Distance: 0.1 mi
- 9/10Chute Middle SchoolGrades: 6-8Distance: 0.4 mi
- 9/10Evanston Twp High SchoolGrades: 9-12Distance: 1.8 mi
Schools provided by the listing agent
- High: Evanston Twp High School
- District: 65
Source: MRED as distributed by MLS GRID. This data may not be complete. We recommend contacting the local school district to confirm school assignments for this home.

Get pre-qualified for a loan
At Zillow Home Loans, we can pre-qualify you in as little as 5 minutes with no impact to your credit score.An equal housing lender. NMLS #10287.
Sell for more on Zillow
Get a free Zillow Showcase℠ listing and you could sell for .
$220,800
2% more+ $4,416
With Zillow Showcase(estimated)
$225,216